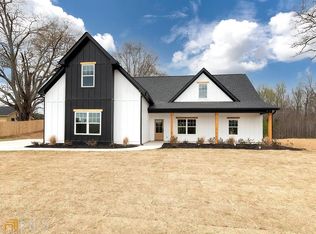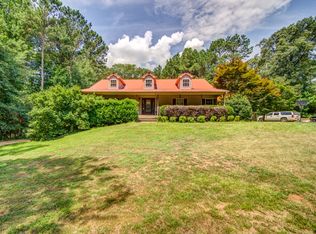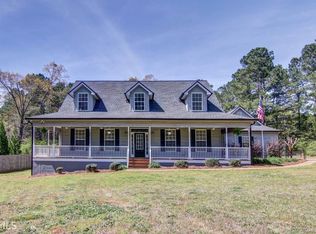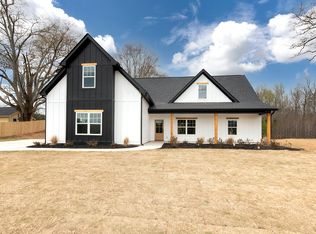Closed
$612,000
3508 Cox Cemetery Rd, Social Circle, GA 30025
4beds
--sqft
Single Family Residence
Built in 2022
4.03 Acres Lot
$614,100 Zestimate®
$--/sqft
$2,511 Estimated rent
Home value
$614,100
$510,000 - $743,000
$2,511/mo
Zestimate® history
Loading...
Owner options
Explore your selling options
What's special
This newer construction home is a turn key homestead in zone 5! Split bedroom plan, hardwood throughout with electric fireplace in the Living Room. The open Kitchen has a large island and stainless steel appliances with a spacious eating area. The Master Bedroom has coffered ceilings and a bathroom that features a soaking tub and separate tiled shower. Walk in closet connects to the Laundry Room. Additional three Bedrooms on the opposite side have a large bathroom with separate vanity area. Covered back porch looks on your homestead. Detached Garage has been converted to an office with heat and ac, but can be used as a workshop or garage. There are also two carports on the detached garage and a barn in the back. Front 2 acres are fenced in, with a gate at the drive way and two pastures. There is a chicken coop and a goat house, as well as food plot and 2 additional acres with plenty of deer. There is a creek bed in the middle of the property. Seller is willing to negotiate tractor and other homestead items.
Zillow last checked: 10 hours ago
Listing updated: July 09, 2025 at 03:28pm
Listed by:
Amber Woodie 770-241-9894,
Keller Williams Realty Atl. Partners
Bought with:
Deona Hall, 419173
Keller Williams Realty Atl. Partners
Source: GAMLS,MLS#: 10535322
Facts & features
Interior
Bedrooms & bathrooms
- Bedrooms: 4
- Bathrooms: 3
- Full bathrooms: 2
- 1/2 bathrooms: 1
- Main level bathrooms: 2
- Main level bedrooms: 4
Heating
- Central, Electric
Cooling
- Ceiling Fan(s), Central Air
Appliances
- Included: Dishwasher, Microwave, Oven/Range (Combo), Refrigerator, Stainless Steel Appliance(s)
- Laundry: In Hall
Features
- Double Vanity, High Ceilings, Master On Main Level, Separate Shower, Soaking Tub, Tile Bath, Walk-In Closet(s)
- Flooring: Hardwood
- Basement: None
- Number of fireplaces: 1
Interior area
- Total structure area: 0
- Finished area above ground: 0
- Finished area below ground: 0
Property
Parking
- Parking features: Attached, Carport, Detached, Garage
- Has attached garage: Yes
- Has carport: Yes
Features
- Levels: One
- Stories: 1
Lot
- Size: 4.03 Acres
- Features: Level
Details
- Parcel number: C1700046E00
Construction
Type & style
- Home type: SingleFamily
- Architectural style: Ranch,Traditional
- Property subtype: Single Family Residence
Materials
- Other
- Roof: Composition
Condition
- Resale
- New construction: No
- Year built: 2022
Utilities & green energy
- Sewer: Septic Tank
- Water: Well
- Utilities for property: Cable Available, Electricity Available, High Speed Internet, Phone Available
Community & neighborhood
Community
- Community features: None
Location
- Region: Social Circle
- Subdivision: none
Other
Other facts
- Listing agreement: Exclusive Right To Sell
Price history
| Date | Event | Price |
|---|---|---|
| 7/9/2025 | Sold | $612,000-0.5% |
Source: | ||
| 6/7/2025 | Pending sale | $615,000 |
Source: | ||
| 6/3/2025 | Listed for sale | $615,000+28.4% |
Source: | ||
| 4/6/2023 | Sold | $479,000 |
Source: Public Record Report a problem | ||
| 3/19/2023 | Pending sale | $479,000 |
Source: | ||
Public tax history
| Year | Property taxes | Tax assessment |
|---|---|---|
| 2024 | $5,648 +27.7% | $192,240 +31.9% |
| 2023 | $4,422 +294.2% | $145,800 +310.9% |
| 2022 | $1,122 | $35,480 |
Find assessor info on the county website
Neighborhood: 30025
Nearby schools
GreatSchools rating
- 5/10Harmony Elementary SchoolGrades: PK-5Distance: 4.1 mi
- 4/10Carver Middle SchoolGrades: 6-8Distance: 6.9 mi
- 6/10Monroe Area High SchoolGrades: 9-12Distance: 9.4 mi
Schools provided by the listing agent
- Elementary: Social Circle Primary/Elementa
- Middle: Social Circle
- High: Social Circle
Source: GAMLS. This data may not be complete. We recommend contacting the local school district to confirm school assignments for this home.
Get a cash offer in 3 minutes
Find out how much your home could sell for in as little as 3 minutes with a no-obligation cash offer.
Estimated market value$614,100
Get a cash offer in 3 minutes
Find out how much your home could sell for in as little as 3 minutes with a no-obligation cash offer.
Estimated market value
$614,100



