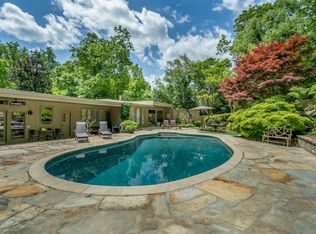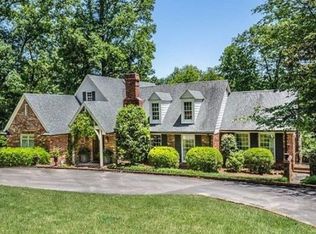Sold for $875,000
$875,000
3508 Brookwood Rd, Birmingham, AL 35223
5beds
3,853sqft
Single Family Residence
Built in 1959
0.75 Acres Lot
$896,500 Zestimate®
$227/sqft
$5,280 Estimated rent
Home value
$896,500
$834,000 - $968,000
$5,280/mo
Zestimate® history
Loading...
Owner options
Explore your selling options
What's special
Fabulous updated home in Brookwood Forest, complete w/5 bedrooms, 4.5 bathrooms & pool. Main level entrance leads into foyer & formal living room w/gas fireplace, sitting area & piano space for entertaining. Formal living room features an abundance of natural light & leads through butler's pantry to updated kitchen. Nice counter space w/Quartz countertops, island, tons of storage, stainless appliances include fridge, dishwasher, built-in microwave, gas stove & double oven. Keeping room off kitchen is perfect for sitting area or eat-in space & leads to the backyard. Just up a half flight of stairs you will find half bath, primary bedroom w/walk-in closet & 2 add'l bedrooms share a full bathroom. The next half level features a 2nd primary bedroom w/walk-in closet & en-suite w/soaking tub, double vanity & tiled shower. Downstairs features a large den w/pool table, 5th bedroom & full bathroom. Out back is turfed patio, pool & natural area for privacy. Driveway parking & 2 carport spaces.
Zillow last checked: 8 hours ago
Listing updated: August 04, 2025 at 06:18pm
Listed by:
Fred Smith 205-368-2280,
RealtySouth-MB-Crestline
Bought with:
Helen Drennen
RealtySouth-MB-Cahaba Rd
Source: GALMLS,MLS#: 21419634
Facts & features
Interior
Bedrooms & bathrooms
- Bedrooms: 5
- Bathrooms: 5
- Full bathrooms: 4
- 1/2 bathrooms: 1
Primary bedroom
- Level: First
Bedroom 1
- Level: First
Bedroom 2
- Level: First
Bedroom 3
- Level: Second
Bedroom 4
- Level: Basement
Primary bathroom
- Level: First
Bathroom 1
- Level: First
Bathroom 3
- Level: Basement
Dining room
- Level: First
Family room
- Level: Basement
Kitchen
- Features: Breakfast Bar, Eat-in Kitchen, Kitchen Island, Pantry
- Level: First
Living room
- Level: First
Basement
- Area: 973
Heating
- Central, Dual Systems (HEAT), Natural Gas
Cooling
- Central Air, Dual, Electric
Appliances
- Included: Gas Cooktop, Dishwasher, Microwave, Electric Oven, Gas Oven, Double Oven, Plumbed for Gas in Kit, Refrigerator, Stainless Steel Appliance(s), Stove-Gas, 2+ Water Heaters, Electric Water Heater, Gas Water Heater
- Laundry: Electric Dryer Hookup, Washer Hookup, Main Level, Laundry Room, Laundry (ROOM), Yes
Features
- Recessed Lighting, Split Bedroom, Wet Bar, High Ceilings, Smooth Ceilings, Soaking Tub, Linen Closet, Separate Shower, Double Vanity, Shared Bath, Split Bedrooms, Tub/Shower Combo, Walk-In Closet(s)
- Flooring: Hardwood, Tile, Vinyl
- Doors: French Doors
- Basement: Full,Partially Finished,Block,Daylight
- Attic: Walk-up,Yes
- Number of fireplaces: 1
- Fireplace features: Brick (FIREPL), Den, Gas
Interior area
- Total interior livable area: 3,853 sqft
- Finished area above ground: 2,880
- Finished area below ground: 973
Property
Parking
- Total spaces: 2
- Parking features: Attached, Driveway, Off Street
- Has attached garage: Yes
- Carport spaces: 2
- Has uncovered spaces: Yes
Features
- Levels: 2+ story
- Patio & porch: Open (PATIO), Patio, Porch
- Has private pool: Yes
- Pool features: In Ground, Fenced, Private
- Fencing: Fenced
- Has view: Yes
- View description: None
- Waterfront features: No
Lot
- Size: 0.75 Acres
- Features: Interior Lot, Few Trees
Details
- Parcel number: 2800034001013.000
- Special conditions: N/A
Construction
Type & style
- Home type: SingleFamily
- Property subtype: Single Family Residence
Materials
- Brick
- Foundation: Basement
Condition
- Year built: 1959
Utilities & green energy
- Sewer: Septic Tank
- Water: Public
Community & neighborhood
Location
- Region: Birmingham
- Subdivision: Mountain Brook Crest
Other
Other facts
- Price range: $875K - $875K
- Road surface type: Paved
Price history
| Date | Event | Price |
|---|---|---|
| 8/1/2025 | Sold | $875,000-7.9%$227/sqft |
Source: | ||
| 7/12/2025 | Contingent | $949,900$247/sqft |
Source: | ||
| 6/7/2025 | Price change | $949,900-5%$247/sqft |
Source: | ||
| 5/23/2025 | Listed for sale | $999,900+1.5%$260/sqft |
Source: | ||
| 10/20/2023 | Sold | $985,000-7.5%$256/sqft |
Source: | ||
Public tax history
| Year | Property taxes | Tax assessment |
|---|---|---|
| 2025 | $11,438 -31.7% | $105,420 -31.4% |
| 2024 | $16,749 +136.3% | $153,660 +134.5% |
| 2023 | $7,089 -4.5% | $65,520 -4.4% |
Find assessor info on the county website
Neighborhood: 35223
Nearby schools
GreatSchools rating
- 10/10Cherokee Bend Elementary SchoolGrades: PK-6Distance: 1.4 mi
- 10/10Mt Brook Jr High SchoolGrades: 7-9Distance: 1.5 mi
- 10/10Mt Brook High SchoolGrades: 10-12Distance: 1 mi
Schools provided by the listing agent
- Elementary: Cherokee Bend
- Middle: Mountain Brook
- High: Mountain Brook
Source: GALMLS. This data may not be complete. We recommend contacting the local school district to confirm school assignments for this home.
Get a cash offer in 3 minutes
Find out how much your home could sell for in as little as 3 minutes with a no-obligation cash offer.
Estimated market value$896,500
Get a cash offer in 3 minutes
Find out how much your home could sell for in as little as 3 minutes with a no-obligation cash offer.
Estimated market value
$896,500

