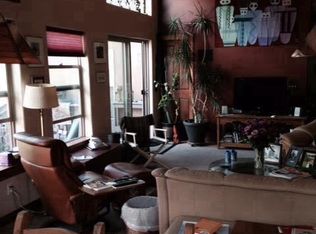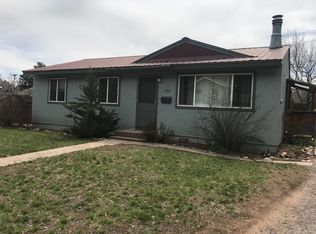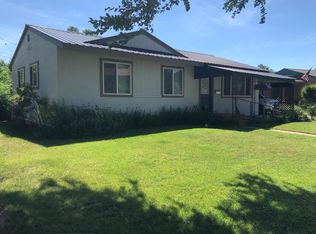Situated in a quiet north Durango neighborhood, this wonderful home enjoys views of the Animas River with all the conveniences of an in-town home. You ll find almost 2300 SF of comfortable living space that includes 4 main level bedrooms, a spacious lower level bonus room (currently used as a workout space), and a large 1/3 acre lot with river views. The kitchen was completely remodeled in 2004 and includes stainless steel appliances, a 5-burner gas cooktop and a 3-person breakfast bar with stools. For added convenience, the kitchen opens directly to the living room & formal dining area so you don t have to miss out on any of the action while cooking that delicious feast. An open beam archway separates the kitchen from the formal dining area where you ll find a charming chandelier light fixture and French doors leading out to the rear deck. While entertaining family and friends, you can setup a buffet on the dining room table and open up the French doors to the expansive backyard! A large deck provides plenty of space for the barbeque, patio table and views of the Animas River flowing by. The master sanctuary provides comfort, space and amenity. A walk-in closet offers lots of storage space and has two isles that separate his from hers. The master bathroom is complete with 12 tile flooring, a large vanity station, extra wide mirror and bathtub with built-in storage alcove. Three more main level bedrooms are located just down a common hallway. Currently these bedrooms provide the perfect place for the kids, but could be used for office, hobby or guest rooms. A hallway bathroom is conveniently located adjacent to these bedrooms and is also easily accessible from the living room. The bonus room is currently used as the perfect exercise room (including floor padding for weights), but could be used as a media room, play room or office! The laundry room is situated adjacent to the bonus room and offers counter space and tons of storage. You ll also find a toilet & walk-in shower (*the shower is plumbed, but needs tiling/finishing and fixtures). Cars, workshops and more An expansive concrete driveway runs alongside the home offering ample parking area and leads to a sizeable two-car tandem garage with adjacent carport that easily fits two additional cars. Extra storage can be found in a spacious storage shed attached to the carport plus there s a large attic space above the garage. Whether you need a kids play area or large space for gardening/landscaping, a huge back yard offers an expansive area for all of the above and overlooks the beautiful Animas River! Currently, you re only blocks from the paved Animas River Trail that takes you along the river to the other side of town. The future extension is planned to run adjacent to this property giving you immediate access to the amazing Animas River trail system!
This property is off market, which means it's not currently listed for sale or rent on Zillow. This may be different from what's available on other websites or public sources.



