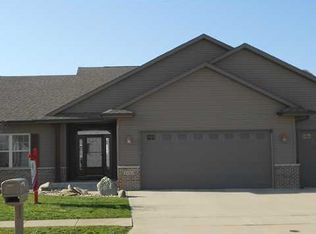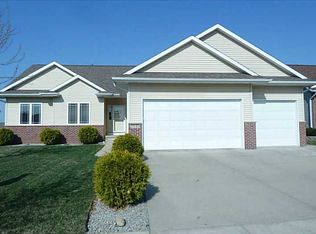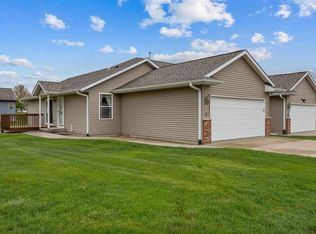Sold for $306,925 on 10/06/25
$306,925
3508 Badger Dr SW, Cedar Rapids, IA 52404
3beds
2,399sqft
Single Family Residence
Built in 2008
10,672.2 Square Feet Lot
$308,100 Zestimate®
$128/sqft
$2,364 Estimated rent
Home value
$308,100
$287,000 - $333,000
$2,364/mo
Zestimate® history
Loading...
Owner options
Explore your selling options
What's special
Welcome home! Nestled away in a quiet SW Cedar Rapids neighborhood; a stones throw from Target, grocery stores, restaurants and Hwy-30... getting anywhere is a breeze. Pull your vehicle into your 3 stall attached garage and enter into a handy drop zone near the main level laundry. You choose to head downstairs to greet your guests as they hang out in the generous rec space with a walkout slider to the back yard. You can imagine enjoying coffee on your patio. The LL is complete with 2 large bedrooms and a full bathroom. Hosting any event will offer you plenty of room. Upstairs, the kitchen is perfect for the family cook. Plenty of storage and functional to a "T". The primary suite is oversized and complete with an ensuite bath. Another living room that flows into a 3 seasons porch is a showstopper. Head from your 3 seasons room to a walkout deck to enjoy the view. With a dedicated office space or use as a nonconforming bedroom, another full bath, and that perfect location. Your house hunt can finally be over.
Zillow last checked: 8 hours ago
Listing updated: October 06, 2025 at 09:12am
Listed by:
Tyler Lautke 319-491-5446,
Realty87
Bought with:
Chris Boddicker
Urban Acres Real Estate Corridor
Source: CRAAR, CDRMLS,MLS#: 2505972 Originating MLS: Cedar Rapids Area Association Of Realtors
Originating MLS: Cedar Rapids Area Association Of Realtors
Facts & features
Interior
Bedrooms & bathrooms
- Bedrooms: 3
- Bathrooms: 3
- Full bathrooms: 3
Other
- Level: First
Heating
- Forced Air, Gas
Cooling
- Central Air
Appliances
- Included: Dryer, Dishwasher, Disposal, Gas Water Heater, Microwave, Range, Refrigerator, Washer
- Laundry: Main Level
Features
- Breakfast Bar, Kitchen/Dining Combo, Bath in Primary Bedroom, Main Level Primary, Vaulted Ceiling(s)
- Basement: Full,Concrete
Interior area
- Total interior livable area: 2,399 sqft
- Finished area above ground: 1,474
- Finished area below ground: 925
Property
Parking
- Total spaces: 3
- Parking features: Attached, Garage, Garage Door Opener
- Attached garage spaces: 3
Features
- Levels: One
- Stories: 1
- Patio & porch: Deck, Patio
Lot
- Size: 10,672 sqft
- Dimensions: 10650
Details
- Parcel number: 200115601200000
Construction
Type & style
- Home type: SingleFamily
- Architectural style: Ranch
- Property subtype: Single Family Residence
Materials
- Frame, Stone, Vinyl Siding
- Foundation: Poured
Condition
- New construction: No
- Year built: 2008
Utilities & green energy
- Sewer: Public Sewer
- Water: Public
- Utilities for property: Cable Connected
Community & neighborhood
Location
- Region: Cedar Rapids
Other
Other facts
- Listing terms: Cash,Conventional,FHA,VA Loan
Price history
| Date | Event | Price |
|---|---|---|
| 10/6/2025 | Sold | $306,925-5.6%$128/sqft |
Source: | ||
| 9/11/2025 | Pending sale | $325,000$135/sqft |
Source: | ||
| 8/8/2025 | Price change | $325,000-1.5%$135/sqft |
Source: | ||
| 7/21/2025 | Price change | $330,000-1.5%$138/sqft |
Source: | ||
| 7/8/2025 | Listed for sale | $335,000+42.6%$140/sqft |
Source: | ||
Public tax history
| Year | Property taxes | Tax assessment |
|---|---|---|
| 2024 | $5,346 -9.8% | $312,600 |
| 2023 | $5,930 +24.1% | $312,600 +7.8% |
| 2022 | $4,780 -7.2% | $290,000 +21% |
Find assessor info on the county website
Neighborhood: 52404
Nearby schools
GreatSchools rating
- 2/10Van Buren Elementary SchoolGrades: K-5Distance: 1 mi
- 2/10Wilson Middle SchoolGrades: 6-8Distance: 3.1 mi
- 1/10Thomas Jefferson High SchoolGrades: 9-12Distance: 2 mi
Schools provided by the listing agent
- Elementary: Van Buren
- Middle: Wilson
- High: Jefferson
Source: CRAAR, CDRMLS. This data may not be complete. We recommend contacting the local school district to confirm school assignments for this home.

Get pre-qualified for a loan
At Zillow Home Loans, we can pre-qualify you in as little as 5 minutes with no impact to your credit score.An equal housing lender. NMLS #10287.
Sell for more on Zillow
Get a free Zillow Showcase℠ listing and you could sell for .
$308,100
2% more+ $6,162
With Zillow Showcase(estimated)
$314,262

