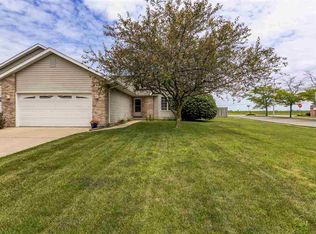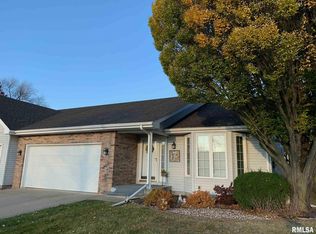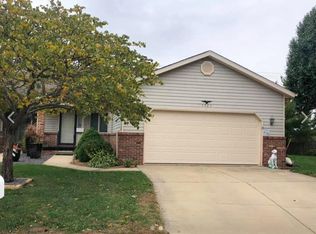Sold for $212,500 on 09/19/23
$212,500
3508 Aberdeen Ct, Springfield, IL 62704
2beds
1,985sqft
Single Family Residence, Residential
Built in 1994
7,506 Square Feet Lot
$251,900 Zestimate®
$107/sqft
$1,917 Estimated rent
Home value
$251,900
$239,000 - $264,000
$1,917/mo
Zestimate® history
Loading...
Owner options
Explore your selling options
What's special
Here you'll find a meticulously crafted floorplan that invites you & your guests seamlessly through a superb layout. This home features a spacious kitchen with a large island, breakfast bar, and pantry – a dream come true for any chef. The combination of high vaulted ceilings and a stunning stone fireplace creates a warm and inviting atmosphere. Take in the beauty of the 4-season sunroom, an ideal spot to relax and soak in the abundance of natural light. Enjoy an additional main floor office space to utilize and the elegance of beautiful hardwood flooring throughout. The garage's pull-down attic stairs offer ample storage space. Tucked away in a peaceful cul-de-sac in the highly desired Chatham School District with a Springfield address, this home has a super prime location. Don't miss out on this exceptional opportunity. It's been pre-inspected for your peace of mind, with necessary repairs made & sold as reported. Seller has just purchased, but has decided there is not enough space to meet their needs. Appraisal price at purchase: $219,000.
Zillow last checked: 8 hours ago
Listing updated: September 20, 2023 at 01:01pm
Listed by:
Kyle T Killebrew Mobl:217-741-4040,
The Real Estate Group, Inc.
Bought with:
Sherry Washburn, 475127858
Century 21 Real Estate Assoc
Source: RMLS Alliance,MLS#: CA1024063 Originating MLS: Capital Area Association of Realtors
Originating MLS: Capital Area Association of Realtors

Facts & features
Interior
Bedrooms & bathrooms
- Bedrooms: 2
- Bathrooms: 2
- Full bathrooms: 2
Bedroom 1
- Level: Main
- Dimensions: 13ft 2in x 15ft 11in
Bedroom 2
- Level: Main
- Dimensions: 12ft 7in x 14ft 1in
Other
- Level: Main
- Dimensions: 8ft 0in x 6ft 8in
Additional room
- Description: Sunroom
- Level: Main
- Dimensions: 23ft 3in x 11ft 7in
Kitchen
- Level: Main
- Dimensions: 24ft 0in x 19ft 0in
Living room
- Level: Main
- Dimensions: 24ft 1in x 15ft 11in
Main level
- Area: 1985
Heating
- Forced Air
Cooling
- Central Air
Appliances
- Included: Dishwasher, Disposal, Microwave, Range, Refrigerator
Features
- Vaulted Ceiling(s), Ceiling Fan(s)
- Basement: Crawl Space,None
- Number of fireplaces: 1
- Fireplace features: Living Room
Interior area
- Total structure area: 1,985
- Total interior livable area: 1,985 sqft
Property
Parking
- Total spaces: 2
- Parking features: Attached, Paved
- Attached garage spaces: 2
Features
- Patio & porch: Patio, Porch
Lot
- Size: 7,506 sqft
- Dimensions: 54 x 139
- Features: Level
Details
- Parcel number: 22180426042
Construction
Type & style
- Home type: SingleFamily
- Architectural style: Ranch
- Property subtype: Single Family Residence, Residential
Materials
- Brick, Vinyl Siding
- Foundation: Concrete Perimeter
- Roof: Shingle
Condition
- New construction: No
- Year built: 1994
Utilities & green energy
- Sewer: Public Sewer
- Water: Public
Community & neighborhood
Location
- Region: Springfield
- Subdivision: Lincolnshire
HOA & financial
HOA
- Has HOA: Yes
- HOA fee: $100 annually
Other
Other facts
- Road surface type: Paved
Price history
| Date | Event | Price |
|---|---|---|
| 9/19/2023 | Sold | $212,500-3%$107/sqft |
Source: | ||
| 8/14/2023 | Pending sale | $219,000$110/sqft |
Source: | ||
| 8/11/2023 | Price change | $219,000+1.9%$110/sqft |
Source: | ||
| 7/10/2023 | Pending sale | $215,000$108/sqft |
Source: | ||
| 7/7/2023 | Listed for sale | $215,000+22.5%$108/sqft |
Source: | ||
Public tax history
| Year | Property taxes | Tax assessment |
|---|---|---|
| 2024 | $4,769 | $70,682 +10.8% |
| 2023 | -- | $63,772 +6.2% |
| 2022 | -- | $60,048 +3.9% |
Find assessor info on the county website
Neighborhood: 62704
Nearby schools
GreatSchools rating
- 9/10Glenwood Elementary SchoolGrades: K-4Distance: 3.9 mi
- 7/10Glenwood Middle SchoolGrades: 7-8Distance: 5.3 mi
- 7/10Glenwood High SchoolGrades: 9-12Distance: 4.1 mi

Get pre-qualified for a loan
At Zillow Home Loans, we can pre-qualify you in as little as 5 minutes with no impact to your credit score.An equal housing lender. NMLS #10287.


