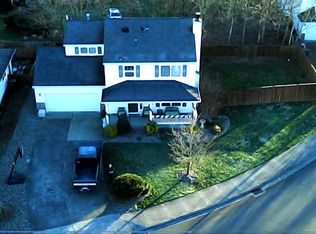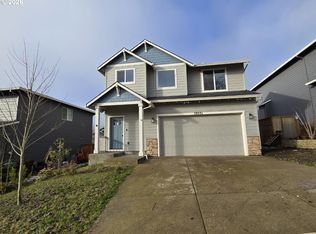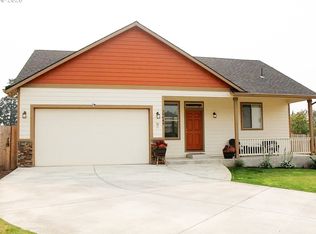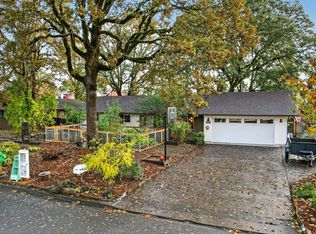Tucked away at the end of a private driveway, this nearly 1-acre property offers a rare chance to bring a truly special place back to life. Surrounded by mature fruit trees, berries, and an old pond ready to be revived, the setting is peaceful and full of charm. The home greets you with a classic front porch and beautiful natural light throughout. Original hardwood floors and a spacious back deck offer a solid foundation for your vision.This is a fixer with great potential: the 3rd bedroom is non-conforming, the upstairs half bath has been demoed to studs, and the home is due for a roof replacement. Seller is offering a closing cost credit with an acceptable offer.Zoned R-9 (Special Use), just outside city limits with no HOA—offering rare potential investment opportunities (buyer to do due diligence). A one-of-a-kind opportunity for someone with an eye for possibilities and a love for character-rich homes. Seller open to $ credit to help pay closing costs, rate buydown, etc.
Active
$374,000
35070 Bachelor Flat Rd, Saint Helens, OR 97051
3beds
1,376sqft
Est.:
Residential, Single Family Residence
Built in 1917
0.89 Acres Lot
$-- Zestimate®
$272/sqft
$-- HOA
What's special
Spacious back deckOriginal hardwood floorsPrivate drivewayClassic front porch
- 191 days |
- 4,459 |
- 269 |
Zillow last checked: 8 hours ago
Listing updated: February 28, 2026 at 04:36pm
Listed by:
Amy Asivido amy@amysrealestate.com,
Keller Williams Premier Partners,
Karly Moore 503-369-6185,
Keller Williams Premier Partners
Source: RMLS (OR),MLS#: 502112266
Tour with a local agent
Facts & features
Interior
Bedrooms & bathrooms
- Bedrooms: 3
- Bathrooms: 2
- Full bathrooms: 1
- Partial bathrooms: 1
- Main level bathrooms: 1
Rooms
- Room types: Sun Room, Bedroom 2, Bedroom 3, Dining Room, Family Room, Kitchen, Living Room, Primary Bedroom
Primary bedroom
- Level: Upper
- Area: 168
- Dimensions: 12 x 14
Bedroom 2
- Level: Upper
- Area: 140
- Dimensions: 10 x 14
Bedroom 3
- Level: Upper
- Area: 160
- Dimensions: 10 x 16
Kitchen
- Features: Country Kitchen
- Level: Main
- Area: 221
- Width: 17
Living room
- Features: Fireplace
- Level: Main
- Area: 300
- Dimensions: 12 x 25
Heating
- Forced Air, Fireplace(s)
Appliances
- Included: Dishwasher, Plumbed For Ice Maker, Gas Water Heater
Features
- Country Kitchen
- Flooring: Laminate, Wall to Wall Carpet
- Basement: Dirt Floor,Partial
- Number of fireplaces: 1
- Fireplace features: Gas
Interior area
- Total structure area: 1,376
- Total interior livable area: 1,376 sqft
Property
Parking
- Total spaces: 1
- Parking features: RV Access/Parking, Oversized
- Garage spaces: 1
Accessibility
- Accessibility features: Parking, Pathway, Accessibility
Features
- Stories: 2
- Patio & porch: Deck, Porch
- Exterior features: Garden
- Fencing: Fenced
- On waterfront: Yes
- Waterfront features: Creek, Pond
Lot
- Size: 0.89 Acres
- Features: Level, Trees, SqFt 20000 to Acres1
Details
- Additional structures: Workshop
- Parcel number: 16986
- Zoning: R-9
- Other equipment: Satellite Dish
Construction
Type & style
- Home type: SingleFamily
- Architectural style: Farmhouse
- Property subtype: Residential, Single Family Residence
Materials
- T111 Siding
- Roof: Composition
Condition
- Resale
- New construction: No
- Year built: 1917
Utilities & green energy
- Gas: Gas
- Sewer: Septic Tank
- Water: Community
Community & HOA
HOA
- Has HOA: No
Location
- Region: Saint Helens
Financial & listing details
- Price per square foot: $272/sqft
- Tax assessed value: $355,850
- Annual tax amount: $2,721
- Date on market: 8/22/2025
- Listing terms: Cash,Conventional
Estimated market value
Not available
Estimated sales range
Not available
Not available
Price history
Price history
| Date | Event | Price |
|---|---|---|
| 10/15/2025 | Listed for sale | $374,000$272/sqft |
Source: | ||
| 9/18/2025 | Pending sale | $374,000$272/sqft |
Source: | ||
| 9/18/2025 | Listed for sale | $374,000$272/sqft |
Source: | ||
| 9/18/2025 | Pending sale | $374,000$272/sqft |
Source: | ||
| 8/22/2025 | Listed for sale | $374,000+109.9%$272/sqft |
Source: | ||
| 9/16/2004 | Sold | $178,190$129/sqft |
Source: Public Record Report a problem | ||
Public tax history
Public tax history
| Year | Property taxes | Tax assessment |
|---|---|---|
| 2024 | $2,721 +1.4% | $192,840 +3% |
| 2023 | $2,685 +4.4% | $187,230 +3% |
| 2022 | $2,571 +10.4% | $181,780 +3% |
| 2021 | $2,328 +3.5% | $176,490 +3% |
| 2020 | $2,249 +1.4% | $171,350 +3% |
| 2019 | $2,217 +3.2% | $166,360 +3% |
| 2018 | $2,149 +2.9% | $161,520 +3% |
| 2017 | $2,089 +1.3% | $156,820 +3% |
| 2016 | $2,062 +3.4% | $152,260 +3% |
| 2015 | $1,994 +4.9% | $147,830 +3% |
| 2014 | $1,901 +1.5% | $143,530 +1.3% |
| 2013 | $1,874 +4.4% | $141,710 +3% |
| 2012 | $1,795 +3.7% | $137,590 +3% |
| 2011 | $1,731 +0.4% | $133,590 +3% |
| 2010 | $1,724 +3.2% | $129,700 +3% |
| 2009 | $1,670 +4.9% | $125,930 +3% |
| 2008 | $1,593 +2.7% | $122,270 +3% |
| 2007 | $1,551 +3.2% | $118,710 +3% |
| 2006 | $1,502 | $115,260 |
Find assessor info on the county website
BuyAbility℠ payment
Est. payment
$1,980/mo
Principal & interest
$1746
Property taxes
$234
Climate risks
Neighborhood: 97051
Nearby schools
GreatSchools rating
- 5/10Mcbride Elementary SchoolGrades: K-5Distance: 0.4 mi
- 1/10St Helens Middle SchoolGrades: 6-8Distance: 1.7 mi
- 5/10St Helens High SchoolGrades: 9-12Distance: 0.5 mi
Schools provided by the listing agent
- Elementary: Mcbride
- Middle: St Helens
- High: St Helens
Source: RMLS (OR). This data may not be complete. We recommend contacting the local school district to confirm school assignments for this home.




