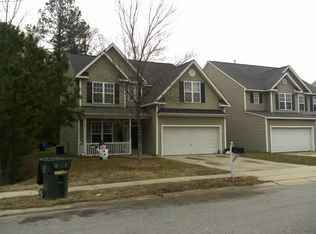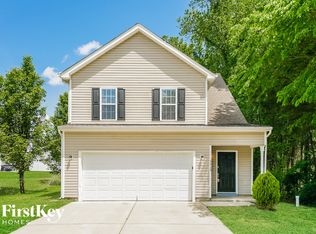Multiple Offers ;; Highest and Best due Monday at 12/9 9am. GORGEOUS 4 bdrm home with a bright open floor plan and upgrades galore! Beautiful kitchen includes granite, stainless steel appliances and new tile back splash. Exotic 5" bamboo floors in main living areas. New paint and carpet. AWESOME master suite with HUGE WIC and separate garden tub and shower. Convenient to Downtown Raleigh and 440. Move in and enjoy!
This property is off market, which means it's not currently listed for sale or rent on Zillow. This may be different from what's available on other websites or public sources.

