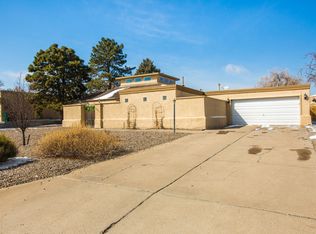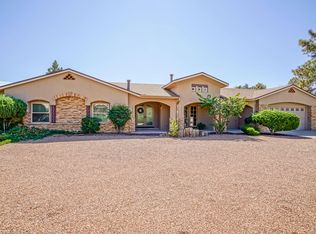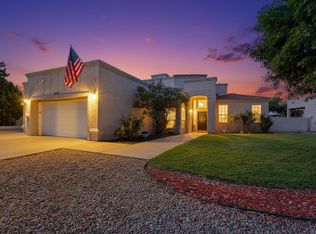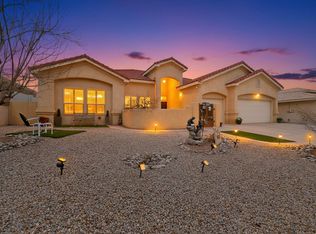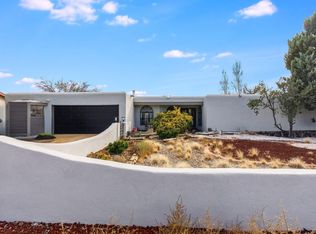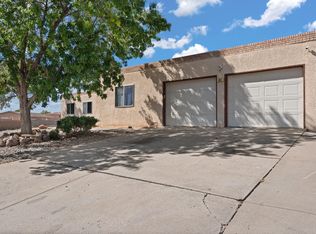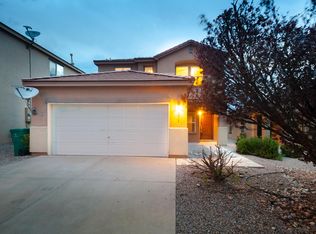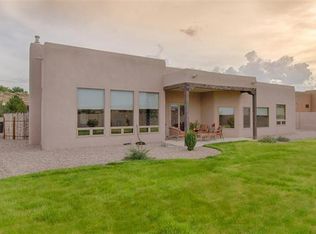3507 Saint Andrews Drive SE • Rio Rancho • Sandoval County
Welcome to this beautiful multi-level home nestled in a quiet and desirable neighborhood with unbeatable convenience to Southern Blvd. and Pat D'Arco Highway. This well maintained 4-bedroom, 2-bathroom home spans approximately 2,801 sq ft with additional space for offices and recreational/hobby rooms. Enjoy a fully landscaped front and backyard oasis featuring raised garden beds, winding walking paths among fruit trees and grapevines, two outdoor storage sheds, and a covered patio overlooking a luxurious swim spa all on a large 0.45-acre lot. Perfect for relaxation and year-round enjoyment.
Step inside to a thoughtfully designed layout that includes a sunken living room with a cozy gas fireplace, open kitchen with attached dining room and a family room with vaulted ceilings, a pellet stove insert in the fireplace, and wet bar. Upstairs, you'll find the primary suite with an attached bath, attic access, and an attached sunroom with views of the Sandia Mountain and Rio Grande Valley. A perfect place to enjoy New Mexico sunrises and sunsets.
Situated in the Rio Rancho School District, with easy access to amenities, major commuting routes and outdoor recreation. Whether you're wandering in the garden, soaking in the swim spa, enjoying cozy evenings by the pellet-stove fire place, this home delivers as both an entertainer's dream and a peaceful family retreat.
For sale
$619,500
3507 Saint Andrews Dr SE, Rio Rancho, NM 87124
4beds
3,153sqft
Est.:
Single Family Residence
Built in 1980
0.45 Acres Lot
$597,500 Zestimate®
$196/sqft
$-- HOA
What's special
Wet barRaised garden bedsTwo outdoor storage shedsMulti-level home
- 108 days |
- 374 |
- 6 |
Zillow last checked: 8 hours ago
Listed by:
Casey Spradley,
Mossy Oak Properties Enchanted Ranch Land and Home 505-886-3463
Source: REALSTACK,MLS#: 1093318
Tour with a local agent
Facts & features
Interior
Bedrooms & bathrooms
- Bedrooms: 4
- Bathrooms: 2
- Full bathrooms: 2
Heating
- Other
Cooling
- Evaporative Cooling
Features
- Cable Ready
- Flooring: Carpet, Hardwood
- Basement: Yes
Interior area
- Total structure area: 3,153
- Total interior livable area: 3,153 sqft
Video & virtual tour
Property
Lot
- Size: 0.45 Acres
Details
- Parcel number: R125621
Construction
Type & style
- Home type: SingleFamily
- Architectural style: Split Level
- Property subtype: Single Family Residence
Materials
- Other
- Roof: Shake
Condition
- Year built: 1980
Community & HOA
Location
- Region: Rio Rancho
Financial & listing details
- Price per square foot: $196/sqft
- Tax assessed value: $471,062
- Annual tax amount: $5,410
- Date on market: 10/23/2025
- Lease term: Contact For Details
Estimated market value
$597,500
$568,000 - $627,000
$2,465/mo
Price history
Price history
| Date | Event | Price |
|---|---|---|
| 10/22/2025 | Listed for sale | $619,500+36.2%$196/sqft |
Source: | ||
| 10/2/2023 | Sold | -- |
Source: | ||
| 9/8/2023 | Pending sale | $455,000$144/sqft |
Source: | ||
| 9/6/2023 | Listed for sale | $455,000+2.2%$144/sqft |
Source: | ||
| 8/22/2023 | Listing removed | -- |
Source: | ||
Public tax history
Public tax history
| Year | Property taxes | Tax assessment |
|---|---|---|
| 2025 | $5,410 -0.2% | $157,021 +3% |
| 2024 | $5,422 +160.9% | $152,448 +156.4% |
| 2023 | $2,078 +2% | $59,458 +3% |
Find assessor info on the county website
BuyAbility℠ payment
Est. payment
$3,580/mo
Principal & interest
$2971
Property taxes
$392
Home insurance
$217
Climate risks
Neighborhood: Panorama Heights
Nearby schools
GreatSchools rating
- 5/10Rio Rancho Elementary SchoolGrades: K-5Distance: 1.3 mi
- 7/10Rio Rancho Middle SchoolGrades: 6-8Distance: 2.6 mi
- 7/10Rio Rancho High SchoolGrades: 9-12Distance: 1.1 mi
- Loading
- Loading
