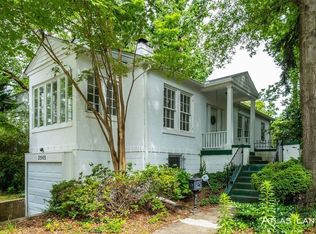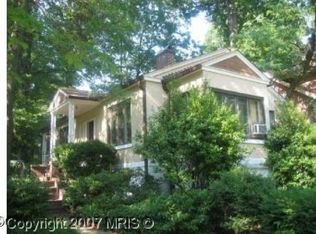Sold for $1,740,000
$1,740,000
3507 Rodman St NW, Washington, DC 20008
6beds
3,398sqft
Single Family Residence
Built in 1925
5,000 Square Feet Lot
$2,192,300 Zestimate®
$512/sqft
$7,800 Estimated rent
Home value
$2,192,300
$1.95M - $2.52M
$7,800/mo
Zestimate® history
Loading...
Owner options
Explore your selling options
What's special
Come be surprised! Behind this unassuming facade is some WOW space. This 1925 stucco colonial on a quiet street, has a 2002 contemporary addition designed by Wiebenson and Dorman architects which more than doubled the living space. The dramatic addition has 10-12 foot ceilings and the whole back of the house is windows/glass allowing the light to come streaming in. With two large bedrooms on the main level this home offers lots of space for flexible living. There is room within the footprint to expand the current galley kitchen. Upstairs, just waiting for your updates, are 2BR/2BA and an open area that is perfect for an office. The surprise spaces continue in the lower level with another living area and two more bedrooms and two full baths as well as a mud room and lots of unfinished storage space. A deck off the main living area has stairs down to the yard. There are opportunities here to reconfigure/update/renovate this house to make it your own. At the end of the block is the Hearst Recreation center with includes a pool, tennis and pickleball courts. The Hearst Elementary School is right there as well with plenty of running around space. It is located in the Cleveland Park Historic District and close b all that Cleveland Park has to offer for dining, shopping and nature.
Zillow last checked: 8 hours ago
Listing updated: August 19, 2023 at 12:02pm
Listed by:
Susan Van Nostrand 301-529-1385,
Compass
Bought with:
Federico P Glucksmann-Kuis, 0225268853
Keller Williams Capital Properties
Source: Bright MLS,MLS#: DCDC2086436
Facts & features
Interior
Bedrooms & bathrooms
- Bedrooms: 6
- Bathrooms: 6
- Full bathrooms: 5
- 1/2 bathrooms: 1
- Main level bathrooms: 2
- Main level bedrooms: 2
Basement
- Area: 1666
Heating
- Forced Air, Radiator, Natural Gas, Electric
Cooling
- Central Air, Electric
Appliances
- Included: Gas Water Heater
- Laundry: Main Level, Mud Room
Features
- Ceiling Fan(s), Curved Staircase, Entry Level Bedroom
- Flooring: Wood
- Windows: Replacement, Skylight(s)
- Basement: Connecting Stairway,Full,Improved,Exterior Entry,Partially Finished,Side Entrance
- Number of fireplaces: 1
- Fireplace features: Wood Burning
Interior area
- Total structure area: 4,584
- Total interior livable area: 3,398 sqft
- Finished area above ground: 2,918
- Finished area below ground: 480
Property
Parking
- Parking features: On Street
- Has uncovered spaces: Yes
Accessibility
- Accessibility features: None
Features
- Levels: Three
- Stories: 3
- Patio & porch: Deck
- Pool features: None
Lot
- Size: 5,000 sqft
- Features: Urban Land-Sassafras-Chillum
Details
- Additional structures: Above Grade, Below Grade
- Parcel number: 1959//0009
- Zoning: SFH
- Special conditions: Standard
Construction
Type & style
- Home type: SingleFamily
- Architectural style: Colonial,Contemporary
- Property subtype: Single Family Residence
Materials
- Stucco
- Foundation: Block
Condition
- New construction: No
- Year built: 1925
Utilities & green energy
- Sewer: Public Sewer
- Water: Public
Community & neighborhood
Location
- Region: Washington
- Subdivision: Cleveland Park
Other
Other facts
- Listing agreement: Exclusive Right To Sell
- Ownership: Fee Simple
Price history
| Date | Event | Price |
|---|---|---|
| 8/10/2023 | Sold | $1,740,000+2.7%$512/sqft |
Source: | ||
| 8/8/2023 | Pending sale | $1,695,000$499/sqft |
Source: | ||
| 3/21/2023 | Contingent | $1,695,000$499/sqft |
Source: | ||
| 3/9/2023 | Listed for sale | $1,695,000$499/sqft |
Source: | ||
Public tax history
Tax history is unavailable.
Find assessor info on the county website
Neighborhood: Cleveland Park
Nearby schools
GreatSchools rating
- 8/10Hearst Elementary SchoolGrades: PK-5Distance: 0.2 mi
- 9/10Deal Middle SchoolGrades: 6-8Distance: 1 mi
- 7/10Jackson-Reed High SchoolGrades: 9-12Distance: 0.9 mi
Schools provided by the listing agent
- District: District Of Columbia Public Schools
Source: Bright MLS. This data may not be complete. We recommend contacting the local school district to confirm school assignments for this home.

Get pre-qualified for a loan
At Zillow Home Loans, we can pre-qualify you in as little as 5 minutes with no impact to your credit score.An equal housing lender. NMLS #10287.

