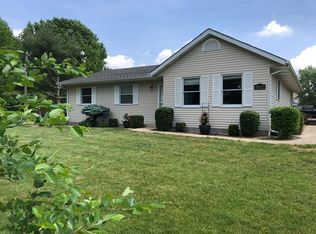Sold for $208,000 on 08/25/25
$208,000
3507 River Rd, Riverton, IL 62561
3beds
2,227sqft
Single Family Residence, Residential
Built in ----
2.5 Acres Lot
$210,900 Zestimate®
$93/sqft
$2,123 Estimated rent
Home value
$210,900
$194,000 - $228,000
$2,123/mo
Zestimate® history
Loading...
Owner options
Explore your selling options
What's special
A QUIET LOCATION ON THE EDGE OF TOWN WITH 2.5 ACRES AND THE POTENTIAL FOR HORSES! This Charming 3 bedroom 2 bath country home is inviting with its beautiful refinished wood floors and warm dining room that features a beautiful picture window. There is a handy kitchen with extra cabinets, lots of counter top space and nice pasture/timber vews. All bedrooms are good sized with some having extra closets. Relax in the big Family room with an inviting fireplace that opens up to back deck with poly decking and a fitted above ground pool. Water and electric are in place at the pasture with some fencing in place. This property comes with a bonus out building, Rec. room behind the garage and covered front porch. A nice home with much potential. Hot Tub does not stay with home. Information believed to be accurate but is not warranted. Listings subject to change, Inspections welcome, selling AS-IS. THIS HOUSE IS HOME!
Zillow last checked: 8 hours ago
Listing updated: August 25, 2025 at 01:13pm
Listed by:
Ken Kingery Pref:217-494-9069,
RE/MAX Professionals
Bought with:
Ken Kingery, 471000428
RE/MAX Professionals
Source: RMLS Alliance,MLS#: CA1034422 Originating MLS: Capital Area Association of Realtors
Originating MLS: Capital Area Association of Realtors

Facts & features
Interior
Bedrooms & bathrooms
- Bedrooms: 3
- Bathrooms: 2
- Full bathrooms: 2
Bedroom 1
- Level: Main
- Dimensions: 15ft 1in x 10ft 6in
Bedroom 2
- Level: Main
- Dimensions: 11ft 1in x 10ft 5in
Bedroom 3
- Level: Main
- Dimensions: 17ft 2in x 13ft 3in
Other
- Level: Main
- Dimensions: 15ft 1in x 14ft 5in
Other
- Area: 0
Additional room
- Description: Office
- Level: Main
- Dimensions: 15ft 5in x 14ft 0in
Family room
- Level: Main
- Dimensions: 17ft 8in x 15ft 0in
Kitchen
- Level: Main
- Dimensions: 16ft 3in x 7ft 1in
Living room
- Level: Main
- Dimensions: 15ft 0in x 14ft 0in
Main level
- Area: 2227
Heating
- Forced Air
Cooling
- Central Air
Appliances
- Included: Disposal, Range, Refrigerator, Gas Water Heater
Features
- Ceiling Fan(s)
- Windows: Window Treatments
- Basement: Unfinished
- Number of fireplaces: 1
- Fireplace features: Family Room, Gas Log
Interior area
- Total structure area: 2,227
- Total interior livable area: 2,227 sqft
Property
Parking
- Total spaces: 1
- Parking features: Attached, Gravel
- Attached garage spaces: 1
Accessibility
- Accessibility features: Handicap Convertible
Features
- Patio & porch: Deck
Lot
- Size: 2.50 Acres
- Dimensions: 151 x 724 x 150 x 724
- Features: Pasture, Sloped, Wooded
Details
- Additional structures: Outbuilding
- Parcel number: 1509.0176017
Construction
Type & style
- Home type: SingleFamily
- Architectural style: Ranch
- Property subtype: Single Family Residence, Residential
Materials
- Frame, Vinyl Siding
- Foundation: Block, Brick/Mortar
- Roof: Shingle
Condition
- New construction: No
Utilities & green energy
- Sewer: Public Sewer, Septic Tank
- Utilities for property: Cable Available
Community & neighborhood
Location
- Region: Riverton
- Subdivision: None
Other
Other facts
- Road surface type: Paved
Price history
| Date | Event | Price |
|---|---|---|
| 8/25/2025 | Sold | $208,000-5%$93/sqft |
Source: | ||
| 6/25/2025 | Pending sale | $218,900$98/sqft |
Source: | ||
| 6/10/2025 | Price change | $218,900-2.2%$98/sqft |
Source: | ||
| 5/13/2025 | Listed for sale | $223,900$101/sqft |
Source: | ||
| 4/24/2025 | Contingent | $223,900$101/sqft |
Source: | ||
Public tax history
| Year | Property taxes | Tax assessment |
|---|---|---|
| 2024 | $3,635 +8.4% | $63,585 +8.1% |
| 2023 | $3,353 +1.2% | $58,815 +7.4% |
| 2022 | $3,315 +3.3% | $54,742 +4.4% |
Find assessor info on the county website
Neighborhood: 62561
Nearby schools
GreatSchools rating
- 4/10Riverton Elementary SchoolGrades: PK-4Distance: 0.7 mi
- 7/10Riverton Middle SchoolGrades: 5-8Distance: 1.2 mi
- 4/10Riverton High SchoolGrades: 9-12Distance: 0.2 mi
Schools provided by the listing agent
- Elementary: Riverton
Source: RMLS Alliance. This data may not be complete. We recommend contacting the local school district to confirm school assignments for this home.

Get pre-qualified for a loan
At Zillow Home Loans, we can pre-qualify you in as little as 5 minutes with no impact to your credit score.An equal housing lender. NMLS #10287.
