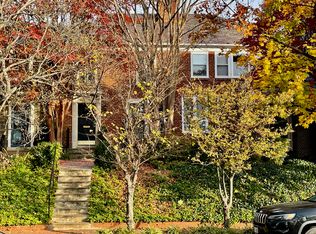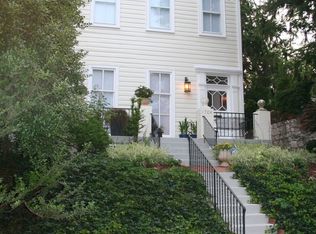Sold for $2,150,000
$2,150,000
3507 R St NW, Washington, DC 20007
4beds
2,804sqft
Townhouse
Built in 1965
2,000 Square Feet Lot
$2,100,900 Zestimate®
$767/sqft
$7,454 Estimated rent
Home value
$2,100,900
$1.97M - $2.25M
$7,454/mo
Zestimate® history
Loading...
Owner options
Explore your selling options
What's special
Experience unparalleled views, a stunning private patio with a Koi pond, and the convenience of an attached garage in this exceptional single-family home steps to all that Georgetown has to offer. The entry level includes an attached garage, a versatile bedroom or storage room, a laundry room, a convenient full bath adjacent to the luxurious sauna—a true delight! The main level features a gourmet chef's kitchen equipped with top-of-the-line stainless steel appliances, elegant quartzite countertops, and a spacious dining area. A large picture window offers a serene view of the private back courtyard. Perfect for entertaining with a seamless connection to the dining room. The expansive family room is highlighted by a wood-burning fireplace and oversized windows, creating a warm and inviting atmosphere. This level also includes a versatile bedroom/office/den and a powder room. Throughout this sun-drenched home, you'll find two fireplaces, oversized windows, recessed lighting, and beautiful hardwood floors. The upper level is dedicated to the primary suite, which features a cozy wood-burning fireplace, a cedar walk-in closet, and an en-suite bath. The second bedroom, originally two separate rooms, can easily be divided again. Built-in bookshelves, a second cedar walk-in closet, and an office area add a special touch to this space. Another full bath completes the third level. The private, hardscaped back patio is an entertainer's paradise, complete with a koi pond and waterfall feature. Additional features include off-street parking, an attached garage, and extra storage space. Located across from the grounds of The Duke Ellington School of the Arts and within the boundaries of Hyde-Addison Elementary School, Hardy Middle School, and MacArthur High School, this home offers the perfect blend of luxury and convenience. Enjoy the vibrant lifestyle of Georgetown right at your doorstep in this exceptional home.
Zillow last checked: 8 hours ago
Listing updated: March 28, 2025 at 08:51am
Listed by:
Karen Kelly 202-255-5502,
Compass,
Co-Listing Agent: Dana Rice 202-669-6908,
Compass
Bought with:
Cheryl Kurss, 0225193039
Compass
Source: Bright MLS,MLS#: DCDC2175518
Facts & features
Interior
Bedrooms & bathrooms
- Bedrooms: 4
- Bathrooms: 4
- Full bathrooms: 3
- 1/2 bathrooms: 1
- Main level bathrooms: 1
- Main level bedrooms: 1
Family room
- Level: Unspecified
Study
- Level: Unspecified
Heating
- Forced Air, Natural Gas
Cooling
- Central Air, Electric
Appliances
- Included: Dishwasher, Disposal, Oven/Range - Gas, Dryer, Exhaust Fan, Ice Maker, Intercom, Refrigerator, Stainless Steel Appliance(s), Washer, Gas Water Heater
- Laundry: Main Level
Features
- Kitchen - Table Space, Built-in Features, Attic, Cedar Closet(s), Crown Molding, Entry Level Bedroom, Floor Plan - Traditional, Kitchen - Galley, Primary Bath(s), Recessed Lighting, Soaking Tub, Walk-In Closet(s)
- Flooring: Hardwood
- Doors: Six Panel
- Windows: Bay/Bow, Atrium, Replacement, Window Treatments
- Has basement: No
- Number of fireplaces: 2
- Fireplace features: Wood Burning
Interior area
- Total structure area: 3,032
- Total interior livable area: 2,804 sqft
- Finished area above ground: 2,804
- Finished area below ground: 0
Property
Parking
- Total spaces: 1
- Parking features: Garage Faces Front, Attached
- Attached garage spaces: 1
Accessibility
- Accessibility features: Other
Features
- Levels: Three
- Stories: 3
- Patio & porch: Patio
- Exterior features: Extensive Hardscape, Stone Retaining Walls, Water Falls, Water Fountains
- Pool features: None
- Fencing: Full,Masonry/Stone
- Has view: Yes
- View description: Garden, Panoramic
Lot
- Size: 2,000 sqft
- Features: Landscaped, Urban Land-Sassafras-Chillum
Details
- Additional structures: Above Grade, Below Grade
- Parcel number: 1296/SS/0017
- Zoning: 1/1
- Special conditions: Standard
- Other equipment: Intercom
Construction
Type & style
- Home type: Townhouse
- Architectural style: Colonial
- Property subtype: Townhouse
Materials
- Brick
- Foundation: Slab
- Roof: Unknown
Condition
- Excellent
- New construction: No
- Year built: 1965
- Major remodel year: 1995
Utilities & green energy
- Sewer: Public Sewer
- Water: Public
- Utilities for property: Electricity Available, Natural Gas Available, Sewer Available, Water Available
Community & neighborhood
Location
- Region: Washington
- Subdivision: Burleith
Other
Other facts
- Listing agreement: Exclusive Agency
- Listing terms: Conventional,Cash,Other
- Ownership: Fee Simple
Price history
| Date | Event | Price |
|---|---|---|
| 3/28/2025 | Sold | $2,150,000-6.3%$767/sqft |
Source: | ||
| 2/19/2025 | Pending sale | $2,295,000$818/sqft |
Source: | ||
| 2/13/2025 | Contingent | $2,295,000$818/sqft |
Source: | ||
| 1/30/2025 | Price change | $2,295,000-4.2%$818/sqft |
Source: | ||
| 1/23/2025 | Listed for sale | $2,395,000+21.3%$854/sqft |
Source: | ||
Public tax history
| Year | Property taxes | Tax assessment |
|---|---|---|
| 2025 | $16,620 +3.6% | $1,955,300 +3.6% |
| 2024 | $16,050 +28.3% | $1,888,200 +28.3% |
| 2023 | $12,510 +3.1% | $1,471,800 +3.1% |
Find assessor info on the county website
Neighborhood: Burleith
Nearby schools
GreatSchools rating
- 10/10Hyde-Addison Elementary SchoolGrades: PK-5Distance: 0.5 mi
- 6/10Hardy Middle SchoolGrades: 6-8Distance: 0.1 mi
- 7/10Jackson-Reed High SchoolGrades: 9-12Distance: 2.5 mi
Schools provided by the listing agent
- Elementary: Hyde-addison
- Middle: Hardy
- High: Macarthur
- District: District Of Columbia Public Schools
Source: Bright MLS. This data may not be complete. We recommend contacting the local school district to confirm school assignments for this home.
Get a cash offer in 3 minutes
Find out how much your home could sell for in as little as 3 minutes with a no-obligation cash offer.
Estimated market value$2,100,900
Get a cash offer in 3 minutes
Find out how much your home could sell for in as little as 3 minutes with a no-obligation cash offer.
Estimated market value
$2,100,900

