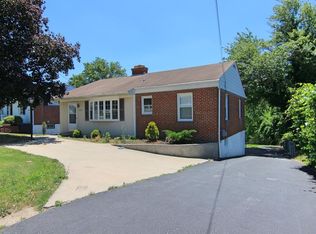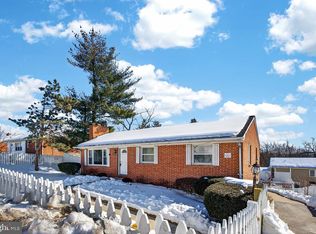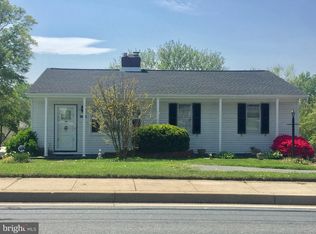Adorable move-in ready 5BD/2BA Rancher in the desirable neighborhood of Joppa Grove. Drive up and park in the doublewide driveway and enter you forever home. Once inside you are drawn to the pristine hardwood floors that carry throughout the entire main floor and the stunning brick wood-burning fireplace flanked by a craftsman style mantel with a built-in mirror. The open concept living room gives you sightlines of the dining area and kitchen that boasts stainless steel appliances, granite counters, beautiful wood cabinetry, a large window above a stainless steel sink, and a spacious island perfect for serving family and friends. Just outside the kitchen door is a covered patio with views of the treelined yard. Still, on this floor, you have three generous sized bedrooms and a full bath with gorgeous tile and tile inlay. The lower level is finished and perfect for a den or playroom with plenty of storage, laundry, a full bath with a walk-in shower, and two additional rooms perfect for an office or extra bedrooms. From the lower level, there are two exits, one a sliding door leading you to a large patio and the generous green space just waiting to be transformed. This home has so much to offer any new homeowner including new windows and doors, new furnace, and newer water heater. Imagine all this and in close proximity to shopping, restaurants, and commuter routes.
This property is off market, which means it's not currently listed for sale or rent on Zillow. This may be different from what's available on other websites or public sources.


