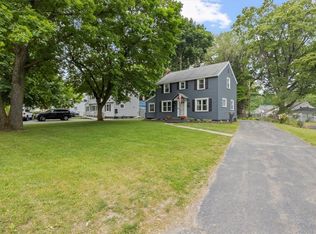Closed
$233,500
3507 Culver Rd, Rochester, NY 14622
3beds
1,370sqft
Single Family Residence
Built in 1946
9,583.2 Square Feet Lot
$257,100 Zestimate®
$170/sqft
$2,394 Estimated rent
Home value
$257,100
$242,000 - $275,000
$2,394/mo
Zestimate® history
Loading...
Owner options
Explore your selling options
What's special
Welcome! This colonial home seamlessly blends timeless charm with modern comforts. Greeted by an elegant entryway and the warmth of hardwood floors. This 3 bedroom 1.5 bath home has a formal dining room, eat-in kitchen and spacious living room with cozy wood burning fireplace. Relax in the screened side porch or entertain in the generous backyard. Other highlights include plenty of natural light and a half bath on first floor. Attached garage & full basement offer ample storage. Located close to Lake Ontario, amenities, and easily accessible via route 104 & 590. Delayed negotiations begin 5/14/2024 at 9:00am.
Zillow last checked: 8 hours ago
Listing updated: June 28, 2024 at 06:12am
Listed by:
Crissandra M Fitzak 585-230-7297,
Howard Hanna
Bought with:
Amanda E Friend-Gigliotti, 10401225044
Keller Williams Realty Greater Rochester
Source: NYSAMLSs,MLS#: R1535827 Originating MLS: Rochester
Originating MLS: Rochester
Facts & features
Interior
Bedrooms & bathrooms
- Bedrooms: 3
- Bathrooms: 2
- Full bathrooms: 1
- 1/2 bathrooms: 1
- Main level bathrooms: 1
Bedroom 1
- Level: Second
Bedroom 1
- Level: Second
Bedroom 2
- Level: Second
Bedroom 2
- Level: Second
Bedroom 3
- Level: Second
Bedroom 3
- Level: Second
Basement
- Level: Basement
Basement
- Level: Basement
Dining room
- Level: First
Dining room
- Level: First
Family room
- Level: First
Family room
- Level: First
Kitchen
- Level: First
Kitchen
- Level: First
Heating
- Gas, Forced Air
Cooling
- Central Air
Appliances
- Included: Dishwasher, Gas Oven, Gas Range, Gas Water Heater, Microwave, Refrigerator, See Remarks, Washer
- Laundry: In Basement
Features
- Separate/Formal Dining Room, Eat-in Kitchen, Programmable Thermostat
- Flooring: Hardwood, Laminate, Tile, Varies
- Basement: Full
- Has fireplace: No
Interior area
- Total structure area: 1,370
- Total interior livable area: 1,370 sqft
Property
Parking
- Total spaces: 1
- Parking features: Attached, Garage
- Attached garage spaces: 1
Features
- Levels: Two
- Stories: 2
- Patio & porch: Porch, Screened
- Exterior features: Blacktop Driveway
Lot
- Size: 9,583 sqft
- Dimensions: 65 x 150
- Features: Residential Lot
Details
- Parcel number: 2634000771000001065000
- Special conditions: Standard
Construction
Type & style
- Home type: SingleFamily
- Architectural style: Colonial,Two Story
- Property subtype: Single Family Residence
Materials
- Aluminum Siding, Steel Siding, Vinyl Siding
- Foundation: Block
- Roof: Shingle
Condition
- Resale
- Year built: 1946
Utilities & green energy
- Electric: Circuit Breakers
- Sewer: Connected
- Water: Connected, Public
- Utilities for property: Cable Available, Sewer Connected, Water Connected
Community & neighborhood
Location
- Region: Rochester
- Subdivision: Evergreen Hills Sub
Other
Other facts
- Listing terms: Cash,Conventional,FHA,VA Loan
Price history
| Date | Event | Price |
|---|---|---|
| 6/21/2024 | Sold | $233,500+46%$170/sqft |
Source: | ||
| 5/15/2024 | Pending sale | $159,900$117/sqft |
Source: | ||
| 5/9/2024 | Listed for sale | $159,900$117/sqft |
Source: | ||
Public tax history
| Year | Property taxes | Tax assessment |
|---|---|---|
| 2024 | -- | $183,000 |
| 2023 | -- | $183,000 +60.5% |
| 2022 | -- | $114,000 |
Find assessor info on the county website
Neighborhood: 14622
Nearby schools
GreatSchools rating
- NAIvan L Green Primary SchoolGrades: PK-2Distance: 0.6 mi
- 3/10East Irondequoit Middle SchoolGrades: 6-8Distance: 1.6 mi
- 6/10Eastridge Senior High SchoolGrades: 9-12Distance: 0.6 mi
Schools provided by the listing agent
- District: East Irondequoit
Source: NYSAMLSs. This data may not be complete. We recommend contacting the local school district to confirm school assignments for this home.
