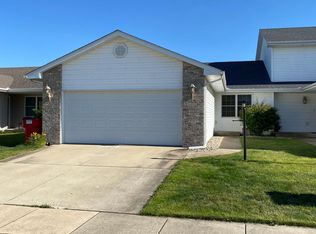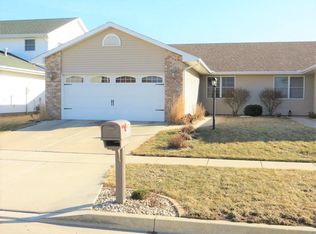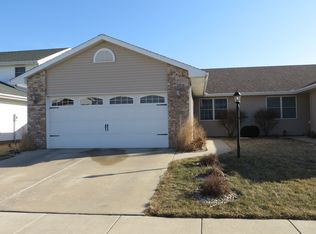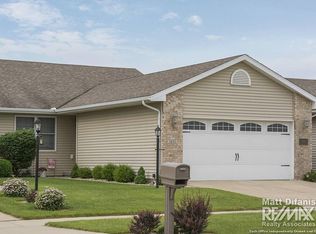Closed
$257,000
3507 Boulder Ridge Dr, Champaign, IL 61822
4beds
2,022sqft
Townhouse, Condominium, Duplex, Single Family Residence
Built in 2005
4,180 Square Feet Lot
$264,000 Zestimate®
$127/sqft
$2,167 Estimated rent
Home value
$264,000
$248,000 - $280,000
$2,167/mo
Zestimate® history
Loading...
Owner options
Explore your selling options
What's special
Amazing 4 bedroom, 2 full bathroom townhome with a 2 car attached garage and water views. Main level primary bedroom with walk in closet. 3 more spacious bedrooms upstairs with a full bathroom in the hall. Tons of closet space too! Enjoy the open living concept with views of the backyard and the pond. Close to shopping, Parkland College, neighborhood park, and more! Don't miss out!
Zillow last checked: 8 hours ago
Listing updated: August 21, 2024 at 05:26pm
Listing courtesy of:
Wesley Hanner (217)356-6100,
KELLER WILLIAMS-TREC
Bought with:
Eun Jung Shin
RE/MAX REALTY ASSOCIATES-CHA
Source: MRED as distributed by MLS GRID,MLS#: 12060396
Facts & features
Interior
Bedrooms & bathrooms
- Bedrooms: 4
- Bathrooms: 2
- Full bathrooms: 2
Primary bedroom
- Features: Flooring (Carpet), Bathroom (Full)
- Level: Main
- Area: 208 Square Feet
- Dimensions: 16X13
Bedroom 2
- Features: Flooring (Carpet)
- Level: Second
- Area: 224 Square Feet
- Dimensions: 16X14
Bedroom 3
- Features: Flooring (Carpet)
- Level: Second
- Area: 224 Square Feet
- Dimensions: 16X14
Bedroom 4
- Features: Flooring (Carpet)
- Level: Second
- Area: 143 Square Feet
- Dimensions: 13X11
Dining room
- Features: Flooring (Wood Laminate)
- Level: Main
- Area: 84 Square Feet
- Dimensions: 12X7
Kitchen
- Features: Kitchen (Eating Area-Breakfast Bar), Flooring (Vinyl)
- Level: Main
- Area: 165 Square Feet
- Dimensions: 15X11
Laundry
- Features: Flooring (Vinyl)
- Level: Main
- Area: 36 Square Feet
- Dimensions: 6X6
Living room
- Features: Flooring (Wood Laminate)
- Level: Main
- Area: 240 Square Feet
- Dimensions: 16X15
Heating
- Natural Gas, Electric
Cooling
- Central Air
Appliances
- Included: Range, Microwave, Dishwasher, Refrigerator
- Laundry: In Unit
Features
- 1st Floor Bedroom, 1st Floor Full Bath, Open Floorplan
- Flooring: Carpet
- Basement: None
Interior area
- Total structure area: 2,022
- Total interior livable area: 2,022 sqft
- Finished area below ground: 0
Property
Parking
- Total spaces: 2
- Parking features: Concrete, Garage Door Opener, On Site, Garage Owned, Attached, Garage
- Attached garage spaces: 2
- Has uncovered spaces: Yes
Accessibility
- Accessibility features: No Disability Access
Features
- Patio & porch: Patio, Porch
Lot
- Size: 4,180 sqft
- Dimensions: 38X110
Details
- Parcel number: 412004372009
- Special conditions: None
Construction
Type & style
- Home type: Townhouse
- Property subtype: Townhouse, Condominium, Duplex, Single Family Residence
Materials
- Vinyl Siding
Condition
- New construction: No
- Year built: 2005
Utilities & green energy
- Sewer: Public Sewer
- Water: Public
Community & neighborhood
Location
- Region: Champaign
HOA & financial
HOA
- Has HOA: Yes
- HOA fee: $125 annually
- Services included: Other
Other
Other facts
- Listing terms: Conventional
- Ownership: Fee Simple w/ HO Assn.
Price history
| Date | Event | Price |
|---|---|---|
| 8/19/2024 | Sold | $257,000-4.8%$127/sqft |
Source: | ||
| 7/27/2024 | Pending sale | $269,900$133/sqft |
Source: | ||
| 7/8/2024 | Price change | $269,900-1.9%$133/sqft |
Source: | ||
| 6/4/2024 | Listed for sale | $275,000+47.8%$136/sqft |
Source: | ||
| 6/28/2022 | Sold | $186,000$92/sqft |
Source: | ||
Public tax history
| Year | Property taxes | Tax assessment |
|---|---|---|
| 2024 | $5,113 +6.2% | $58,630 +9.8% |
| 2023 | $4,816 +21.1% | $53,400 +8.4% |
| 2022 | $3,978 +2.8% | $49,260 +2% |
Find assessor info on the county website
Neighborhood: 61822
Nearby schools
GreatSchools rating
- 4/10Kenwood Elementary SchoolGrades: K-5Distance: 1.9 mi
- 3/10Jefferson Middle SchoolGrades: 6-8Distance: 2.3 mi
- 6/10Centennial High SchoolGrades: 9-12Distance: 2.1 mi
Schools provided by the listing agent
- High: Centennial High School
- District: 4
Source: MRED as distributed by MLS GRID. This data may not be complete. We recommend contacting the local school district to confirm school assignments for this home.

Get pre-qualified for a loan
At Zillow Home Loans, we can pre-qualify you in as little as 5 minutes with no impact to your credit score.An equal housing lender. NMLS #10287.



