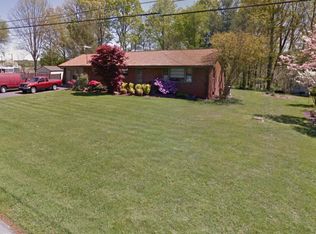For Rent Stunning 4 Bedroom, 3 Bath Home in Prime Johnson City Location!
This gorgeous home offers spacious living with 4 bedrooms, 3 full bathrooms, and a 2-car garage. Located in one of Johnson City's most desirable neighborhoods, you'll love the convenience and style this home offers. Features include a beautifully fenced backyard, perfect for privacy and relaxation, and a modern, open layout ideal for comfortable living.
Rent is $3,250. per month with a $3,250. security deposit. No pets allowed. A background and credit check is required for all tenants over 18; $50 application fee per person.
Don't miss out on this incredible rental opportunity!
This gorgeous home offers spacious living with 4 bedrooms, 3 full bathrooms, and a 2-car garage. Located in one of Johnson City's most desirable neighborhoods, you'll love the convenie...
House for rent
$3,250/mo
3507 Bondwood Cir, Johnson City, TN 37604
4beds
2,842sqft
Price may not include required fees and charges.
Single family residence
Available now
No pets
Air conditioner, ceiling fan
Shared laundry
Garage parking
-- Heating
What's special
Modern open layoutBeautifully fenced backyardSpacious living
- 42 days
- on Zillow |
- -- |
- -- |
Travel times
Looking to buy when your lease ends?
Consider a first-time homebuyer savings account designed to grow your down payment with up to a 6% match & 4.15% APY.
Facts & features
Interior
Bedrooms & bathrooms
- Bedrooms: 4
- Bathrooms: 3
- Full bathrooms: 3
Cooling
- Air Conditioner, Ceiling Fan
Appliances
- Included: Dishwasher, Microwave, Refrigerator, WD Hookup
- Laundry: Shared
Features
- Ceiling Fan(s), WD Hookup
- Flooring: Hardwood, Tile
Interior area
- Total interior livable area: 2,842 sqft
Property
Parking
- Parking features: Garage
- Has garage: Yes
- Details: Contact manager
Features
- Exterior features: , Sundeck
Details
- Parcel number: 037JA00700000
Construction
Type & style
- Home type: SingleFamily
- Property subtype: Single Family Residence
Community & HOA
Community
- Security: Gated Community
Location
- Region: Johnson City
Financial & listing details
- Lease term: 12 Months
Price history
| Date | Event | Price |
|---|---|---|
| 6/3/2025 | Price change | $3,250-7.1%$1/sqft |
Source: Zillow Rentals | ||
| 5/21/2025 | Listed for rent | $3,500$1/sqft |
Source: Zillow Rentals | ||
| 5/14/2025 | Listing removed | $599,000$211/sqft |
Source: TVRMLS #9978385 | ||
| 5/6/2025 | Pending sale | $599,000$211/sqft |
Source: TVRMLS #9978385 | ||
| 4/30/2025 | Listed for sale | $599,000$211/sqft |
Source: TVRMLS #9978385 | ||
![[object Object]](https://photos.zillowstatic.com/fp/78b938916b54b612a66ed49afb96a6d1-p_i.jpg)
