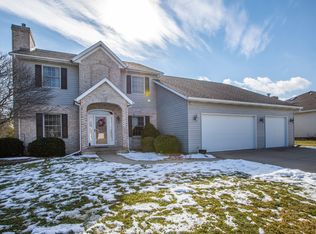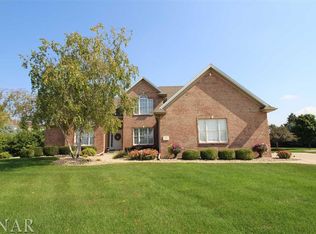Closed
$530,000
3507 Baywood Rd, Bloomington, IL 61704
4beds
5,477sqft
Single Family Residence
Built in 1994
0.4 Acres Lot
$555,400 Zestimate®
$97/sqft
$4,275 Estimated rent
Home value
$555,400
$528,000 - $583,000
$4,275/mo
Zestimate® history
Loading...
Owner options
Explore your selling options
What's special
Spacious Dave Long Construction 4 bedroom 3.5 bath home in Hawthorne II that walks out to an incredible private lot ready for entertaining. Kitchen open to family room. Features include beautiful wood floors ('16) throughout main floor, granite butler's pantry, 3 access doors to beautiful 3 tier paver patio, 9+ foot ceilings, newer granite in kitchen & 3 bathrooms, some new carpet ('23), new appliances ('20-'22) & so much more. Finished basement has media room, tiled area for 2nd kitchen, full bath, & family room with fireplace that walks out to hot tub patio. The fenced backyard is a kid's playground complete with basketball/pickleball court, pitching mound, playground equipment & plenty of shade. Easy access to Towanda Barnes. Very nice curb appeal.
Zillow last checked: 8 hours ago
Listing updated: September 29, 2023 at 12:08pm
Listing courtesy of:
Daniel Carcasson 309-310-5949,
RE/MAX Rising
Bought with:
Ashley Spafford
RE/MAX Rising
Source: MRED as distributed by MLS GRID,MLS#: 11819012
Facts & features
Interior
Bedrooms & bathrooms
- Bedrooms: 4
- Bathrooms: 4
- Full bathrooms: 3
- 1/2 bathrooms: 1
Primary bedroom
- Features: Flooring (Carpet), Bathroom (Full)
- Level: Second
- Area: 288 Square Feet
- Dimensions: 18X16
Bedroom 2
- Features: Flooring (Carpet)
- Level: Second
- Area: 180 Square Feet
- Dimensions: 15X12
Bedroom 3
- Level: Second
- Area: 168 Square Feet
- Dimensions: 14X12
Bedroom 4
- Features: Flooring (Carpet)
- Level: Second
- Area: 143 Square Feet
- Dimensions: 13X11
Den
- Features: Flooring (Hardwood)
- Level: Main
- Area: 132 Square Feet
- Dimensions: 12X11
Dining room
- Features: Flooring (Hardwood)
- Level: Main
- Area: 238 Square Feet
- Dimensions: 17X14
Exercise room
- Features: Flooring (Ceramic Tile)
- Level: Basement
- Area: 285 Square Feet
- Dimensions: 19X15
Family room
- Features: Flooring (Carpet)
- Level: Main
- Area: 272 Square Feet
- Dimensions: 17X16
Other
- Level: Basement
- Area: 360 Square Feet
- Dimensions: 30X12
Game room
- Features: Flooring (Carpet)
- Level: Basement
- Area: 110 Square Feet
- Dimensions: 11X10
Kitchen
- Features: Kitchen (Eating Area-Breakfast Bar, Eating Area-Table Space, Pantry-Closet, Updated Kitchen), Flooring (Ceramic Tile), Window Treatments (Bay Window(s))
- Level: Main
- Area: 345 Square Feet
- Dimensions: 23X15
Laundry
- Features: Flooring (Ceramic Tile)
- Level: Main
- Area: 63 Square Feet
- Dimensions: 9X7
Living room
- Features: Flooring (Hardwood)
- Level: Main
- Area: 224 Square Feet
- Dimensions: 16X14
Media room
- Features: Flooring (Carpet)
- Level: Basement
- Area: 306 Square Feet
- Dimensions: 18X17
Office
- Features: Flooring (Hardwood)
- Level: Main
- Area: 196 Square Feet
- Dimensions: 14X14
Other
- Features: Flooring (Carpet)
- Level: Second
- Area: 80 Square Feet
- Dimensions: 10X8
Heating
- Natural Gas
Cooling
- Central Air
Appliances
- Included: Range, Microwave, Dishwasher, Refrigerator, High End Refrigerator, Washer, Dryer, Stainless Steel Appliance(s)
- Laundry: Gas Dryer Hookup, Electric Dryer Hookup, Sink
Features
- Cathedral Ceiling(s), Built-in Features, Walk-In Closet(s), High Ceilings, Granite Counters
- Flooring: Hardwood
- Windows: Drapes
- Basement: Finished,Full,Walk-Out Access
- Number of fireplaces: 2
- Fireplace features: Gas Log, Gas Starter, Family Room, Basement
Interior area
- Total structure area: 5,477
- Total interior livable area: 5,477 sqft
- Finished area below ground: 1,490
Property
Parking
- Total spaces: 3
- Parking features: Concrete, Garage Door Opener, On Site, Garage Owned, Attached, Garage
- Attached garage spaces: 3
- Has uncovered spaces: Yes
Accessibility
- Accessibility features: No Disability Access
Features
- Stories: 2
- Patio & porch: Patio
- Exterior features: Other
- Has spa: Yes
- Spa features: Outdoor Hot Tub, Indoor Hot Tub
Lot
- Size: 0.40 Acres
- Dimensions: 100X175
- Features: Landscaped, Mature Trees
Details
- Additional structures: None
- Parcel number: 1530430004
- Special conditions: None
Construction
Type & style
- Home type: SingleFamily
- Architectural style: Traditional
- Property subtype: Single Family Residence
Materials
- Steel Siding, Brick
- Foundation: Concrete Perimeter
- Roof: Asphalt
Condition
- New construction: No
- Year built: 1994
Utilities & green energy
- Electric: 200+ Amp Service
- Sewer: Public Sewer
- Water: Public
Community & neighborhood
Community
- Community features: Park, Tennis Court(s), Lake, Curbs, Sidewalks, Street Lights, Street Paved
Location
- Region: Bloomington
- Subdivision: Hawthorne Ii
HOA & financial
HOA
- Has HOA: Yes
- HOA fee: $300 annually
- Services included: Lake Rights, Other
Other
Other facts
- Listing terms: Conventional
- Ownership: Fee Simple
Price history
| Date | Event | Price |
|---|---|---|
| 9/29/2023 | Sold | $530,000-3.5%$97/sqft |
Source: | ||
| 8/16/2023 | Contingent | $549,000$100/sqft |
Source: | ||
| 6/28/2023 | Listed for sale | $549,000$100/sqft |
Source: | ||
Public tax history
| Year | Property taxes | Tax assessment |
|---|---|---|
| 2024 | $12,563 +21.1% | $161,581 +25.8% |
| 2023 | $10,376 -1.5% | $128,469 +2.6% |
| 2022 | $10,532 +1.5% | $125,189 +2.6% |
Find assessor info on the county website
Neighborhood: 61704
Nearby schools
GreatSchools rating
- 6/10Benjamin Elementary SchoolGrades: K-5Distance: 3.9 mi
- 7/10Evans Junior High SchoolGrades: 6-8Distance: 5.2 mi
- 8/10Normal Community High SchoolGrades: 9-12Distance: 1.8 mi
Schools provided by the listing agent
- Elementary: Benjamin Elementary
- Middle: Evans Jr High
- High: Normal Community High School
- District: 5
Source: MRED as distributed by MLS GRID. This data may not be complete. We recommend contacting the local school district to confirm school assignments for this home.
Get pre-qualified for a loan
At Zillow Home Loans, we can pre-qualify you in as little as 5 minutes with no impact to your credit score.An equal housing lender. NMLS #10287.

