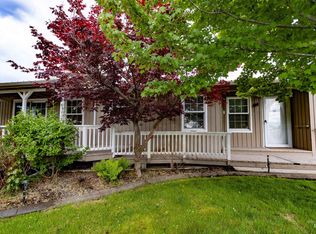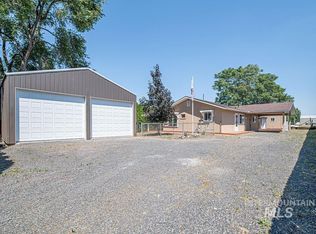Sold
Price Unknown
3507 20th St, Lewiston, ID 83501
4beds
2baths
3,140sqft
Single Family Residence
Built in 1985
0.82 Acres Lot
$676,700 Zestimate®
$--/sqft
$2,531 Estimated rent
Home value
$676,700
Estimated sales range
Not available
$2,531/mo
Zestimate® history
Loading...
Owner options
Explore your selling options
What's special
If you're looking for a spacious, updated and immaculate home with a large shop and a low traffic location then look no further! Orchards home sits on a large .817 acre lot with plenty of parking, garden space and a large 30' x 45' shop! Shop is wired &insulated and has a separate electric meter for your home business. Inside the 4 bedroom, 2 bathroom home you will love the inviting great room / kitchen area which features tall vaulted cedar ceilings, a commanding floor to ceiling brick fireplace and the expansive territorial views courtesy of the abundant oversized windows. Home boasts large rooms throughout including the king sized master bedroom which looks towards the park-like backyard. The impressive main level bathroom has double vanities, quartz countertops, and tile throughout. The basement family room offers a cozy gas fireplace and is prewired for your home theater system. View drone tour https://vimeo.com/914546312?share=copy. A whole home inspection has been completed and is included.
Zillow last checked: 8 hours ago
Listing updated: March 11, 2024 at 10:41am
Listed by:
Brian Wilson 208-305-6257,
Windermere Lewiston
Bought with:
Shelley Rudolph
KW Lewiston
Source: IMLS,MLS#: 98900924
Facts & features
Interior
Bedrooms & bathrooms
- Bedrooms: 4
- Bathrooms: 2
- Main level bathrooms: 1
- Main level bedrooms: 2
Primary bedroom
- Level: Main
Bedroom 2
- Level: Main
Bedroom 3
- Level: Lower
Bedroom 4
- Level: Lower
Family room
- Level: Lower
Kitchen
- Level: Main
Heating
- Forced Air
Cooling
- Cooling, Central Air
Appliances
- Included: Dishwasher, Disposal, Oven/Range Built-In, Refrigerator
Features
- Family Room, Great Room, Double Vanity, Breakfast Bar, Kitchen Island, Laminate Counters, Number of Baths Main Level: 1, Number of Baths Below Grade: 1
- Flooring: Concrete, Tile, Carpet
- Windows: Skylight(s)
- Basement: Daylight
- Number of fireplaces: 2
- Fireplace features: Two, Gas
Interior area
- Total structure area: 3,140
- Total interior livable area: 3,140 sqft
- Finished area above ground: 1,570
- Finished area below ground: 1,570
Property
Parking
- Total spaces: 2
- Parking features: Garage Door Access, Attached, RV Access/Parking
- Attached garage spaces: 2
Features
- Levels: Split Entry
- Patio & porch: Covered Patio/Deck
- Fencing: Metal,Wood
Lot
- Size: 0.82 Acres
- Features: 1/2 - .99 AC, Garden, Chickens, Auto Sprinkler System, Full Sprinkler System
Details
- Additional structures: Shop
- Parcel number: RPL070200000010A
- Zoning: R1- Suburban Residential
Construction
Type & style
- Home type: SingleFamily
- Property subtype: Single Family Residence
Materials
- Frame, Wood Siding
- Roof: Architectural Style
Condition
- Year built: 1985
Utilities & green energy
- Water: Public
- Utilities for property: Sewer Connected, Electricity Connected, Cable Connected, Broadband Internet
Community & neighborhood
Location
- Region: Lewiston
Other
Other facts
- Listing terms: Cash,Conventional,FHA,USDA Loan,VA Loan
- Ownership: Fee Simple
- Road surface type: Paved
Price history
Price history is unavailable.
Public tax history
| Year | Property taxes | Tax assessment |
|---|---|---|
| 2025 | $5,979 -1.2% | $593,879 +13.3% |
| 2024 | $6,048 -2% | $524,253 +1.8% |
| 2023 | $6,175 +11.2% | $514,804 +4.6% |
Find assessor info on the county website
Neighborhood: 83501
Nearby schools
GreatSchools rating
- 8/10Camelot Elementary SchoolGrades: K-5Distance: 0.3 mi
- 7/10Sacajawea Junior High SchoolGrades: 6-8Distance: 2.1 mi
- 5/10Lewiston Senior High SchoolGrades: 9-12Distance: 2.5 mi
Schools provided by the listing agent
- Elementary: Camelot
- Middle: Sacajawea
- High: Lewiston
- District: Lewiston Independent School District #1
Source: IMLS. This data may not be complete. We recommend contacting the local school district to confirm school assignments for this home.

