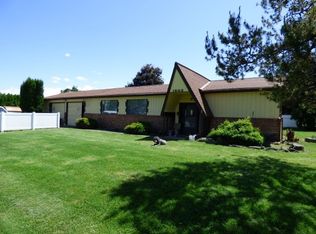Sold
Price Unknown
3507 19th St, Lewiston, ID 83501
4beds
2baths
2,146sqft
Single Family Residence
Built in 1978
0.44 Acres Lot
$379,900 Zestimate®
$--/sqft
$2,256 Estimated rent
Home value
$379,900
Estimated sales range
Not available
$2,256/mo
Zestimate® history
Loading...
Owner options
Explore your selling options
What's special
Welcome to 3507 19th St, Lewiston, Idaho! This 4-bedroom, 2-bathroom home offers an abundance of space & potential, situated on nearly half an acre (.443 acre) & 2,146 sq ft of living space. The exterior of the home is surrounded by mature fruit trees & landscaping, creating a serene & inviting atmosphere. The sizable yard provides ample space for outdoor activities, gardening, or simply relaxing in your private oasis. For those who love to tinker or need additional storage, this property includes a shop & multiple storage sheds, offering endless possibilities for hobbies & projects. The attached two-car garage offers convenience & additional storage space, ensuring your vehicles & belongings are well-protected. One of the standout features of this property is its prime location—less than a five-minute walk to Camelot School! 3507 19th St is a rare find, offering a blend of comfort, convenience, & potential. Don’t miss the opportunity to make this property your own & enjoy all that it has to offer!
Zillow last checked: 8 hours ago
Listing updated: July 03, 2024 at 02:09pm
Listed by:
Brittany Babino 208-596-1253,
Refined Realty,
Misty Curry 208-596-9330,
Latah Realty, LLC
Bought with:
Tammy Hewitt
Windermere Lewiston
Source: IMLS,MLS#: 98912058
Facts & features
Interior
Bedrooms & bathrooms
- Bedrooms: 4
- Bathrooms: 2
- Main level bathrooms: 1
- Main level bedrooms: 2
Primary bedroom
- Level: Main
Bedroom 2
- Level: Main
Bedroom 3
- Level: Lower
Bedroom 4
- Level: Lower
Family room
- Level: Lower
Kitchen
- Level: Main
Living room
- Level: Main
Heating
- Forced Air, Natural Gas
Cooling
- Central Air
Appliances
- Included: Gas Water Heater, Dishwasher, Disposal, Oven/Range Freestanding, Refrigerator
Features
- Family Room, Double Vanity, Breakfast Bar, Number of Baths Main Level: 1, Number of Baths Below Grade: 1
- Flooring: Carpet, Laminate
- Basement: Daylight
- Number of fireplaces: 2
- Fireplace features: Two, Gas, Insert
Interior area
- Total structure area: 2,146
- Total interior livable area: 2,146 sqft
- Finished area above ground: 1,106
- Finished area below ground: 1,040
Property
Parking
- Total spaces: 2
- Parking features: Attached, RV Access/Parking
- Attached garage spaces: 2
Features
- Levels: Split Entry
Lot
- Size: 0.44 Acres
- Dimensions: 136 x 142
- Features: 10000 SF - .49 AC, Garden
Details
- Additional structures: Shed(s)
- Parcel number: RPL00890040060
Construction
Type & style
- Home type: SingleFamily
- Property subtype: Single Family Residence
Materials
- Frame
- Roof: Composition
Condition
- Year built: 1978
Utilities & green energy
- Sewer: Septic Tank
- Water: Public
- Utilities for property: Electricity Connected
Community & neighborhood
Location
- Region: Lewiston
Other
Other facts
- Listing terms: Cash,Conventional,FHA,VA Loan
- Ownership: Fee Simple
- Road surface type: Paved
Price history
Price history is unavailable.
Public tax history
| Year | Property taxes | Tax assessment |
|---|---|---|
| 2025 | $4,083 -0.9% | $424,367 +6.7% |
| 2024 | $4,119 +1.9% | $397,680 +1.8% |
| 2023 | $4,044 +19.1% | $390,463 +6.8% |
Find assessor info on the county website
Neighborhood: 83501
Nearby schools
GreatSchools rating
- 8/10Camelot Elementary SchoolGrades: K-5Distance: 0.2 mi
- 7/10Sacajawea Junior High SchoolGrades: 6-8Distance: 1.8 mi
- 5/10Lewiston Senior High SchoolGrades: 9-12Distance: 2.3 mi
Schools provided by the listing agent
- Elementary: Camelot
- Middle: Sacajawea
- High: Lewiston
- District: Lewiston Independent School District #1
Source: IMLS. This data may not be complete. We recommend contacting the local school district to confirm school assignments for this home.
