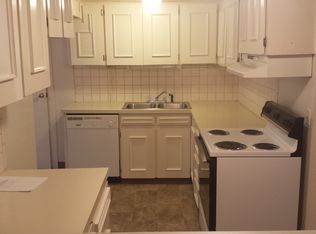Super good option for a little space yet close to town. Newer paint and interior carpet. Update kitchen with Quartz counters, pantry and eating nook. Wood burning fireplace in the living room. Lower level family used as media room. Built in surround system. Cute sun room with loads of privacy. Detached shop/garage space plus RV parking. Wonderful home looking for new family to love.
This property is off market, which means it's not currently listed for sale or rent on Zillow. This may be different from what's available on other websites or public sources.
