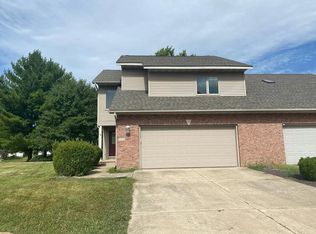Come see this open floor plan 2 Bedroom, 2 Bath duplex in convenient Lincolnshire with a basement! Living room features a vaulted ceiling with fireplace. Special finishing touches in the living room. Spacious kitchen also has vaulted ceiling, island and pantry. New carpet on the main floor. Master bedroom with ensuite. Guest bedroom and bath on main floor. Laundry room on main level. Convenient attached 2 car garage. The basement offers a finished family room and storage space. You will enjoy the composite finished deck and fenced backyard with sprinkler system. A pleasure to see.
This property is off market, which means it's not currently listed for sale or rent on Zillow. This may be different from what's available on other websites or public sources.

