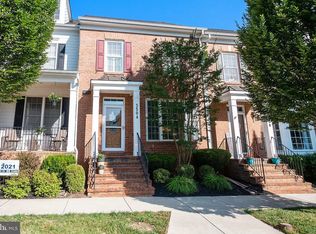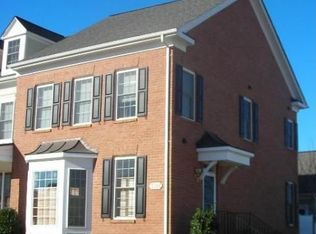Sold for $520,000 on 06/19/23
$520,000
3506 Rines Tavern Ln, Frederick, MD 21704
3beds
2,160sqft
Townhouse
Built in 2003
1,960 Square Feet Lot
$544,400 Zestimate®
$241/sqft
$2,873 Estimated rent
Home value
$544,400
$517,000 - $572,000
$2,873/mo
Zestimate® history
Loading...
Owner options
Explore your selling options
What's special
Welcome to the highly desirable Villages of Urbana! If you're looking for a spacious townhouse in a prime walkable location, then look no further! As you walk into this stunning home, you'll be greeted by an open concept main level featuring a large living area that flows into the kitchen with beautiful hardwood floors. The spacious family room boasts a bay window, providing plenty of natural light and a cozy ambiance. For those who love to cook, the light-filled eat-in kitchen is complete with stainless steel appliances, a large center island, and a pantry—and it walks out to the private, fenced rear yard and gives access to the detached two-car garage. Upstairs, you'll find three spacious bedrooms and two full bathrooms. The primary bedroom is a true oasis, featuring two spacious closets and an en-suite bathroom complete with a tiled shower, soaking tub, and dual vanity. On the lower level, you will enjoy relaxing or entertaining guests around the cozy gas fireplace! The lower level also features a large storage area—that could easily be finished to be a bonus room! Plus, this level has a full bathroom and laundry room. This home's location is truly unbeatable. Just across from the street, you'll find a beautiful green space that is perfect for taking a walk or relaxing in the fresh air. And the home is just steps from the Urbana Market District with its grocery store, shops, doctor's offices, library, restaurants and anything else you could need. Or walk to either of the two nearby regional parks! All this, plus the home is just minutes away from all the amenities of the Villages of Urbana, including the gym and three pools, all included in the HOA. Whether you want to relax poolside or get in a workout, everything is right at your fingertips. Last but not least, the home is located in the highly desirable Urbana school district, known for its Blue Ribbon schools. You won't want to miss the chance to live in this amazing home in such a prime location. Don't miss the opportunity to make this stunning townhouse your new home. Contact us today to schedule a tour!
Zillow last checked: 9 hours ago
Listing updated: November 30, 2023 at 10:03am
Listed by:
Eric Steinhoff 240-818-5744,
EXP Realty, LLC
Bought with:
Lisa Sabelhaus, RS-0037772
RE/MAX Town Center
Source: Bright MLS,MLS#: MDFR2034128
Facts & features
Interior
Bedrooms & bathrooms
- Bedrooms: 3
- Bathrooms: 4
- Full bathrooms: 3
- 1/2 bathrooms: 1
- Main level bathrooms: 1
Basement
- Area: 720
Heating
- Forced Air, Heat Pump, Natural Gas
Cooling
- Central Air, Electric
Appliances
- Included: Dishwasher, Dryer, Disposal, Microwave, Oven/Range - Gas, Refrigerator, Stainless Steel Appliance(s), Washer, Water Heater, Gas Water Heater
- Laundry: In Basement, Laundry Room
Features
- Attic, Breakfast Area, Eat-in Kitchen, Open Floorplan, Kitchen Island, Primary Bath(s), Pantry, Soaking Tub, Bathroom - Stall Shower, Bathroom - Tub Shower, Walk-In Closet(s), Recessed Lighting, Dry Wall
- Flooring: Hardwood, Carpet, Wood
- Basement: Other
- Number of fireplaces: 1
- Fireplace features: Gas/Propane
Interior area
- Total structure area: 2,160
- Total interior livable area: 2,160 sqft
- Finished area above ground: 1,440
- Finished area below ground: 720
Property
Parking
- Total spaces: 2
- Parking features: Garage Faces Rear, Public, Detached, On Street
- Garage spaces: 2
- Has uncovered spaces: Yes
Accessibility
- Accessibility features: None
Features
- Levels: Two
- Stories: 2
- Patio & porch: Patio
- Exterior features: Sidewalks
- Pool features: Community
- Fencing: Wood,Privacy
Lot
- Size: 1,960 sqft
Details
- Additional structures: Above Grade, Below Grade
- Parcel number: 1107226411
- Zoning: PUD
- Special conditions: Standard
Construction
Type & style
- Home type: Townhouse
- Architectural style: Traditional
- Property subtype: Townhouse
Materials
- Brick, Cement Siding
- Foundation: Other
- Roof: Shingle
Condition
- New construction: No
- Year built: 2003
Details
- Builder name: MAIN STREET HOMES
Utilities & green energy
- Sewer: Public Sewer
- Water: Public
Community & neighborhood
Security
- Security features: Fire Sprinkler System
Community
- Community features: Pool
Location
- Region: Frederick
- Subdivision: Villages Of Urbana
HOA & financial
HOA
- Has HOA: Yes
- HOA fee: $147 monthly
- Amenities included: Basketball Court, Tennis Court(s), Jogging Path, Clubhouse
- Services included: Pool(s), Common Area Maintenance, Lawn Care Front, Snow Removal
- Association name: VILLAGES OF URBANA/CAS
Other
Other facts
- Listing agreement: Exclusive Right To Sell
- Listing terms: Conventional,Cash,FHA,VA Loan,Contract
- Ownership: Fee Simple
- Road surface type: Black Top
Price history
| Date | Event | Price |
|---|---|---|
| 6/19/2023 | Sold | $520,000+4%$241/sqft |
Source: | ||
| 5/8/2023 | Contingent | $500,000$231/sqft |
Source: | ||
| 5/6/2023 | Listed for sale | $500,000+25%$231/sqft |
Source: | ||
| 9/23/2020 | Sold | $400,000+2.6%$185/sqft |
Source: Public Record Report a problem | ||
| 7/17/2020 | Listed for sale | $389,900+30%$181/sqft |
Source: Keller Williams Realty Centre #MDFR267462 Report a problem | ||
Public tax history
| Year | Property taxes | Tax assessment |
|---|---|---|
| 2025 | $6,418 +29.1% | $444,700 +9.3% |
| 2024 | $4,974 +11.6% | $407,000 +7% |
| 2023 | $4,457 +7.6% | $380,300 -6.6% |
Find assessor info on the county website
Neighborhood: 21704
Nearby schools
GreatSchools rating
- 8/10Urbana Elementary SchoolGrades: PK-5Distance: 0.2 mi
- 9/10Urbana Middle SchoolGrades: 6-8Distance: 0.9 mi
- 9/10Urbana High SchoolGrades: 9-12Distance: 0.8 mi
Schools provided by the listing agent
- Elementary: Urbana
- Middle: Urbana
- High: Urbana
- District: Frederick County Public Schools
Source: Bright MLS. This data may not be complete. We recommend contacting the local school district to confirm school assignments for this home.

Get pre-qualified for a loan
At Zillow Home Loans, we can pre-qualify you in as little as 5 minutes with no impact to your credit score.An equal housing lender. NMLS #10287.
Sell for more on Zillow
Get a free Zillow Showcase℠ listing and you could sell for .
$544,400
2% more+ $10,888
With Zillow Showcase(estimated)
$555,288
