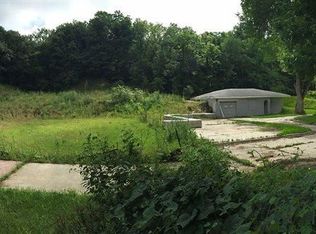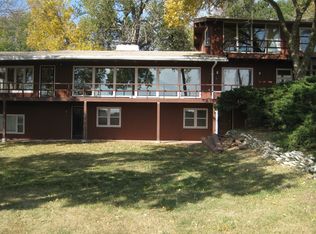PONCA HILLS two-story nestled on 4 acres! Impressive stone front home sits on wooded lot w/long circular drive Completely remodeled master suite--huge room w/vaulted ceilings, 2 walk-in closets, sitting area w/private patio. Spa like bath w/dble sinks, whirlpool tub & walk-in shower. Main floor offers large LR w/stone FP, separate DR, & family rm w/wetbar & patio. 3 car attached garage plus 1 car detached & carport. Beautiful landscaping, wildlife & mature trees--your peaceful oasis awaits!
This property is off market, which means it's not currently listed for sale or rent on Zillow. This may be different from what's available on other websites or public sources.

