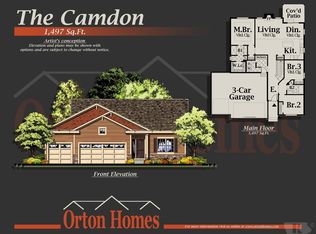This 4 bedroom, 3 bath custom-built home is a must See! Large open Floor to maximize your family gatherings and entertaining. The master suite has private bathroom with walk-in closet. Kitchen is spacious, with lots of cabinet space. First floor also offers your personal office and convenient laundry!Fully finished basement with large bedroom, full bath and LARGE family room for entertaining! Plenty of room to put a pool table or gaming space. Not to mentioned the Over-sized 3 car garage. This is a MUST SEE! Don't miss out on this opportunity!
This property is off market, which means it's not currently listed for sale or rent on Zillow. This may be different from what's available on other websites or public sources.

