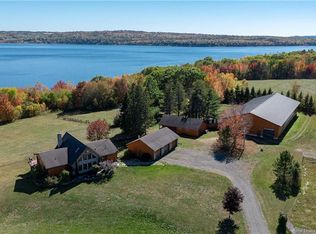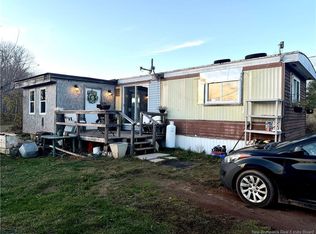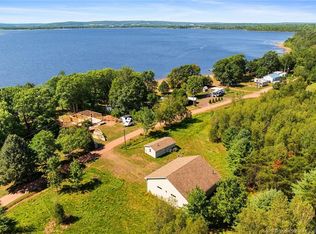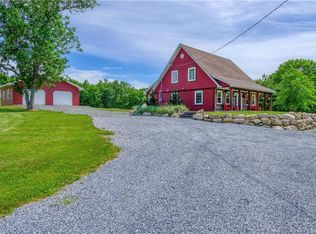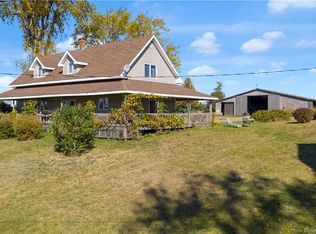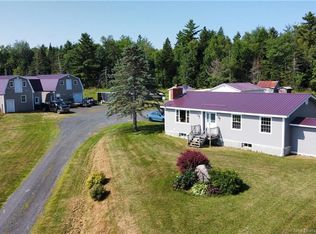3506 Lower Cambridge Rd, Cambridge Narrows, NB E4C 1S6
What's special
- 47 days |
- 49 |
- 1 |
Zillow last checked: 8 hours ago
Listing updated: November 18, 2025 at 08:14am
SARAH JUSTASON, Salesperson,
REMAX East Coast Elite Realty Brokerage
Facts & features
Interior
Bedrooms & bathrooms
- Bedrooms: 3
- Bathrooms: 3
- Full bathrooms: 2
- 1/2 bathrooms: 1
Bedroom
- Level: Second
Other
- Level: Main
Other
- Level: Second
Other
- Level: Third
Other
- Level: Lower
Other
- Level: Main
Other
- Level: Main
Dining room
- Level: Main
Other
- Level: Main
Other
- Level: Second
Foyer
- Level: Main
Foyer
- Level: Lower
Kitchen
- Level: Main
Laundry
- Level: Main
Living room
- Level: Main
Other
- Level: Lower
Storage
- Level: Lower
Walk in closet
- Level: Main
Heating
- Geothermal
Cooling
- Geothermal
Appliances
- Laundry: Main Level
Features
- Ensuite
- Flooring: Tile, Wood
- Basement: Walk-Out Access
- Has fireplace: No
Interior area
- Total structure area: 2,627
- Total interior livable area: 2,627 sqft
- Finished area above ground: 1,627
Video & virtual tour
Property
Parking
- Parking features: Gravel, Garage
- Garage spaces: 40
- Has uncovered spaces: Yes
- Details: Garage Size(40x26.9 + 20.9x15.3 & 36x24 + 15.3x15.5)
Features
- Has view: Yes
- View description: Lake
- Has water view: Yes
- Water view: Lake
- Waterfront features: Other
- Body of water: Washademoak Lake
Lot
- Size: 93.99 Acres
- Features: Partially Landscaped, Wooded, 50 - 100 Acres
Details
- Parcel number: 45177870
Construction
Type & style
- Home type: SingleFamily
- Architectural style: Hobby Farm
Materials
- Wood Siding
- Foundation: Concrete
- Roof: Asphalt
Condition
- Year built: 2001
Utilities & green energy
- Sewer: Septic Tank
- Water: Well
Community & HOA
Location
- Region: Cambridge Narrows
Financial & listing details
- Price per square foot: C$343/sqft
- Annual tax amount: C$4,032
- Date on market: 10/28/2025
- Ownership: Freehold
(506) 471-6800
By pressing Contact Agent, you agree that the real estate professional identified above may call/text you about your search, which may involve use of automated means and pre-recorded/artificial voices. You don't need to consent as a condition of buying any property, goods, or services. Message/data rates may apply. You also agree to our Terms of Use. Zillow does not endorse any real estate professionals. We may share information about your recent and future site activity with your agent to help them understand what you're looking for in a home.
Price history
Price history
Price history is unavailable.
Public tax history
Public tax history
Tax history is unavailable.Climate risks
Neighborhood: E4C
Nearby schools
GreatSchools rating
No schools nearby
We couldn't find any schools near this home.
- Loading
