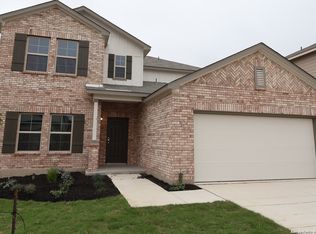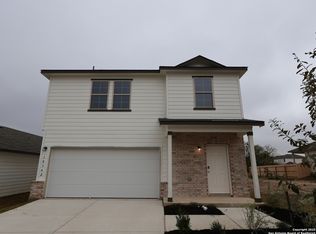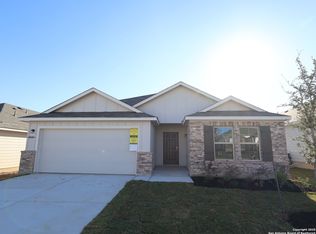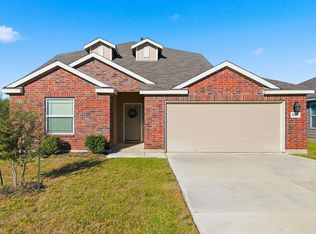3506 Georgia Trace, San Antonio, TX 78109
What's special
- 92 days |
- 8 |
- 0 |
Zillow last checked: 8 hours ago
Listing updated: October 13, 2025 at 10:08pm
Mona Dale Hill TREC #226524 (281) 362-8998,
LGI Homes
Travel times
Schedule tour
Select your preferred tour type — either in-person or real-time video tour — then discuss available options with the builder representative you're connected with.
Facts & features
Interior
Bedrooms & bathrooms
- Bedrooms: 4
- Bathrooms: 3
- Full bathrooms: 2
- 1/2 bathrooms: 1
Primary bedroom
- Features: Walk-In Closet(s), Full Bath
- Level: Upper
- Area: 208
- Dimensions: 16 x 13
Bedroom 2
- Area: 110
- Dimensions: 11 x 10
Bedroom 3
- Area: 110
- Dimensions: 11 x 10
Bedroom 4
- Area: 121
- Dimensions: 11 x 11
Primary bathroom
- Features: Tub/Shower Separate, Single Vanity
- Area: 117
- Dimensions: 13 x 9
Dining room
- Area: 176
- Dimensions: 11 x 16
Kitchen
- Area: 128
- Dimensions: 8 x 16
Living room
- Area: 256
- Dimensions: 16 x 16
Heating
- Central, Electric
Cooling
- Central Air
Appliances
- Included: Range, Refrigerator, Disposal, Dishwasher, Vented Exhaust Fan, Tankless Water Heater, ENERGY STAR Qualified Appliances
- Laundry: Washer Hookup, Dryer Connection
Features
- Kitchen Island, Breakfast Bar, Utility Room Inside, All Bedrooms Upstairs, Open Floorplan, High Speed Internet, Programmable Thermostat
- Flooring: Carpet, Vinyl
- Windows: Low Emissivity Windows
- Has basement: No
- Has fireplace: No
- Fireplace features: Not Applicable
Interior area
- Total interior livable area: 2,205 sqft
Property
Parking
- Total spaces: 2
- Parking features: Two Car Garage
- Garage spaces: 2
Features
- Levels: Two
- Stories: 2
- Pool features: None
Lot
- Size: 5,662.8 Square Feet
Construction
Type & style
- Home type: SingleFamily
- Architectural style: Traditional
- Property subtype: Single Family Residence
Materials
- Stone, Siding, Radiant Barrier
- Foundation: Slab
- Roof: Composition
Condition
- New Construction
- New construction: Yes
- Year built: 2025
Details
- Builder name: LGI Homes
Utilities & green energy
- Electric: CPS ENERGY
- Sewer: SAWS, Sewer System
- Water: EAST CENTRAL, Water System
- Utilities for property: Cable Available
Community & HOA
Community
- Features: Playground, BBQ/Grill
- Security: Smoke Detector(s)
- Subdivision: Savannah Place
HOA
- Has HOA: Yes
- HOA fee: $436 annually
- HOA name: SAVANNAH PLACE HOMEOWNERS ASSOCIATION INC.
Location
- Region: Converse
Financial & listing details
- Price per square foot: $156/sqft
- Price range: $342.9K - $342.9K
- Date on market: 9/12/2025
- Cumulative days on market: 93 days
- Listing terms: Conventional,FHA,VA Loan,Cash,USDA Loan
About the community
Year-End Savings – Celebrate in Your New Home!
Take advantage of our Year-End Savings and save up to $50,000 on select move-in ready homes! Enjoy limited-time incentives like home discounts, paid closing costs, and exceptional financing options. End 2025 with huge savings on your new LGI home!Source: LGI Homes
6 homes in this community
Available homes
| Listing | Price | Bed / bath | Status |
|---|---|---|---|
Current home: 3506 Georgia Trace | $342,900 | 4 bed / 3 bath | Available |
| 10935 Delight Grove | $229,900 | 2 bed / 2 bath | Pending |
| 2818 Forsyth Canyon | $314,900 | 4 bed / 3 bath | Pending |
| 2810 Forsyth Canyon | $341,900 | 4 bed / 3 bath | Pending |
| 2826 Forsyth Canyon | $362,900 | 5 bed / 4 bath | Pending |
| 3526 Georgia Trace | $362,900 | 5 bed / 4 bath | Pending |
Source: LGI Homes
Community ratings & reviews
- Quality
- 3.8
- Experience
- 4.8
- Value
- 4
- Responsiveness
- 5
- Confidence
- 4
- Care
- 4.3
- Erika E.Verified Buyer
Shawn & Yesina were absolutely amazing. Andre & Chris have been amazing. I would have given 5 stars all around IF I didn't have so many issues with the home itself. Something here or there that goes wrong is normal, but there has been a plethora of issues. 1) the back doorknob fell off. 2) One bedroom door we couldn't even close. It kept popping open. 3) I have yet another door knob loose. 4) Already had to have the garage door adjusted because it was so hard to open AND there was a huge gap. The weather stripping didn't even make contact at the bottom of the door. 5) Had a plumber over to investigate the soft spot in the laundry room wall and learned there was a patch job done. This was not reported on the warranty site due to they come over to check when I asked about this and Andre was there fixing other things. 6) Already had to have the master bathroom closet fixed due to there being a huge hole (not on the tub side) behind the hardware that mounts the shelves to the wall. They tried to hide it! 7) They used white caulk to close the gap between the wall and the granite countertops in the kitchen. However, I think they ran out and did one counter with clear and it looks like there are gaps and cracks behind the counter. 8) I had to take out screws that were in the walls under the kitchen (upper) counters that looked like they were used to hold the cabinet up while they installed it and they left all the pencil markings back there. It's still there too. 9) I've cut quite a bit of paint out of the carpet and there were/are long carpet strings that were never trimmed and I've been vacuuming up loose carpet. 10) I had to buy a razor to scrape the paint and silicone caulk (?) off my granite countertops just to seal it. 11) There is a half-inch space where the carpet does not meet the wall in the dining room. 12) I haven't used my peephole because it's covered with paint and I haven't had the time to get what was recommended to remove it so we can see out of it. 13) My boyfriend has already recaulked my bathroom sink where it was poorly done and you can see the gaps. 14) My boyfriend has gone around my home to seal the baseboards due to the gaps that don't match the rest of the home. 15) I've already had to have my garage door siding rehammered up because it was falling off. 16) Damaged kitchen floor that has had to be replaced. 17) You can see damage to the cabinets and also where baseboards don't match up. Gappy and really sloppy looking. That's even on the garage door. 18) Shoot, the fiber company even ripped a huge hole in the side yard to make a repair and now I have an eye soar and their fiber components on the side of the home is falling off. If it's not one thing it's another and I work long hours to come home and doing repairs is so overwhelming. Not to mention, I am not home between 8-5, so we have been jumping through hoops to ensure my son is home from school or work for repairs. My boyfriend lives in New Mexico so he isn't here to fix them for me. The people that have helped me get this home and fix the issues that have arisen have been amazing and fantastic. Whoever actually built and did the labor aspects of the home...well, you can tell they were in a hurry or just don't really care. This isn't my first new build, but it's the first one where I've found so many issues and things that are wrong. I've even cried and cried when I find something new because I'm overwhelmed that every time I turn around there is something that needs to be fixed or I can see the laziness of the build. I didn't catch these things during the walkthrough, but when I was trying to move and organize things in the home. This has become a really overwhelming experience and if I could do it again, I would go with another builder. It's sad because I didn't purchase an "as is" home. I purchased a new build that should NOT have all these issues. I wasn't going to leave a review but after the 3rd email, I decided to tell my truths.
Contact builder

By pressing Contact builder, you agree that Zillow Group and other real estate professionals may call/text you about your inquiry, which may involve use of automated means and prerecorded/artificial voices and applies even if you are registered on a national or state Do Not Call list. You don't need to consent as a condition of buying any property, goods, or services. Message/data rates may apply. You also agree to our Terms of Use.
Learn how to advertise your homesEstimated market value
$342,300
$325,000 - $359,000
Not available
Price history
| Date | Event | Price |
|---|---|---|
| 10/3/2025 | Price change | $342,900-0.9%$156/sqft |
Source: | ||
| 9/12/2025 | Listed for sale | $345,900$157/sqft |
Source: | ||
Public tax history
Monthly payment
Neighborhood: 78109
Nearby schools
GreatSchools rating
- 3/10Tradition Elementary SchoolGrades: PK-5Distance: 5.1 mi
- 3/10East Central Heritage Middle SchoolGrades: 6-8Distance: 8.5 mi
- 3/10East Central High SchoolGrades: 9-12Distance: 8.4 mi
Schools provided by the builder
- Middle: EAST CENTRAL HERITAGE MIDDLE
- High: EAST CENTRAL H S
- District: EAST CENTRAL ISD
Source: LGI Homes. This data may not be complete. We recommend contacting the local school district to confirm school assignments for this home.




