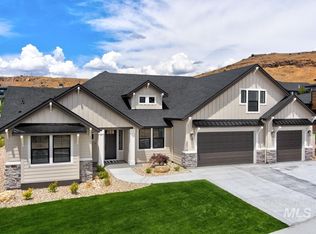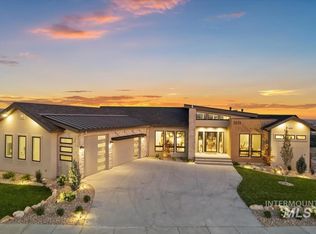Sold
Price Unknown
3506 E Interstellar Dr, Boise, ID 83712
5beds
4baths
3,492sqft
Single Family Residence
Built in 2025
0.36 Acres Lot
$1,827,500 Zestimate®
$--/sqft
$4,459 Estimated rent
Home value
$1,827,500
$1.70M - $1.96M
$4,459/mo
Zestimate® history
Loading...
Owner options
Explore your selling options
What's special
Escape to a magnificent private oasis in the heart of the East Boise Foothills with captivating views spanning the entire Barber Valley. Luxury and tranquility meet in this captivating single-story sanctuary, situated one of the most prestigious streets in the famed Boulder Point. This remarkable modern home designed by Lasher Construction features a rare offering for a buyer who wants an unbelievable setting, impeccable design and craftsmanship. Bathed in natural light, this masterpiece offers 4 bedrooms with 2800 square feet of luxury living. The location doesn’t get any better - 10 minutes from Downtown, Ridge to Rivers Trail Access out your door & the Greenbelt less than a mile away. *Home to be built, buyer can choose all selections.
Zillow last checked: 8 hours ago
Listing updated: July 25, 2025 at 04:16pm
Listed by:
April Florczyk 208-274-3787,
Keller Williams Realty Boise
Bought with:
April Florczyk
Keller Williams Realty Boise
Source: IMLS,MLS#: 98909665
Facts & features
Interior
Bedrooms & bathrooms
- Bedrooms: 5
- Bathrooms: 4
- Main level bathrooms: 3
- Main level bedrooms: 5
Primary bedroom
- Level: Main
- Area: 196
- Dimensions: 14 x 14
Bedroom 2
- Level: Main
- Area: 192
- Dimensions: 16 x 12
Bedroom 3
- Level: Main
- Area: 144
- Dimensions: 12 x 12
Bedroom 4
- Level: Main
Bedroom 5
- Level: Upper
Dining room
- Level: Main
- Area: 144
- Dimensions: 12 x 12
Family room
- Level: Main
- Area: 361
- Dimensions: 19 x 19
Kitchen
- Level: Main
Living room
- Level: Main
Office
- Level: Main
Heating
- Forced Air, Natural Gas
Cooling
- Central Air
Appliances
- Included: Gas Water Heater, Tank Water Heater, Dishwasher, Disposal, Double Oven, Microwave, Oven/Range Built-In
Features
- Bath-Master, Bed-Master Main Level, Guest Room, Split Bedroom, Den/Office, Formal Dining, Family Room, Great Room, Two Master Bedrooms, Double Vanity, Walk-In Closet(s), Breakfast Bar, Pantry, Kitchen Island, Number of Baths Main Level: 3, Bonus Room Size: 19x13, Bonus Room Level: Main
- Flooring: Hardwood, Tile, Carpet
- Has basement: No
- Number of fireplaces: 1
- Fireplace features: One, Gas
Interior area
- Total structure area: 3,492
- Total interior livable area: 3,492 sqft
- Finished area above ground: 3,492
- Finished area below ground: 0
Property
Parking
- Total spaces: 3
- Parking features: Attached, Driveway
- Attached garage spaces: 3
- Has uncovered spaces: Yes
Features
- Levels: Two
- Patio & porch: Covered Patio/Deck
- Pool features: Community, Pool
- Has view: Yes
Lot
- Size: 0.36 Acres
- Features: 10000 SF - .49 AC, Garden, Sidewalks, Views, Borders Public Owned Land, Cul-De-Sac, Winter Access, Auto Sprinkler System, Full Sprinkler System
Details
- Parcel number: R1035240400
Construction
Type & style
- Home type: SingleFamily
- Property subtype: Single Family Residence
Materials
- Frame, Stone, Stucco
- Roof: Architectural Style
Condition
- New Construction
- New construction: Yes
- Year built: 2025
Utilities & green energy
- Water: Public
- Utilities for property: Sewer Connected, Cable Connected
Community & neighborhood
Location
- Region: Boise
- Subdivision: Boulder Point
HOA & financial
HOA
- Has HOA: Yes
- HOA fee: $600 annually
Other
Other facts
- Listing terms: Cash,Conventional
- Ownership: Fee Simple
Price history
Price history is unavailable.
Public tax history
Tax history is unavailable.
Neighborhood: Warm Springs Mesa
Nearby schools
GreatSchools rating
- 10/10Adams Elementary SchoolGrades: PK-6Distance: 2.1 mi
- 8/10East Junior High SchoolGrades: 7-9Distance: 1.9 mi
- 9/10Timberline High SchoolGrades: 10-12Distance: 1.8 mi
Schools provided by the listing agent
- Elementary: Adams
- Middle: East Jr
- High: Timberline
- District: Boise School District #1
Source: IMLS. This data may not be complete. We recommend contacting the local school district to confirm school assignments for this home.

