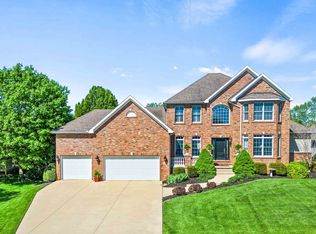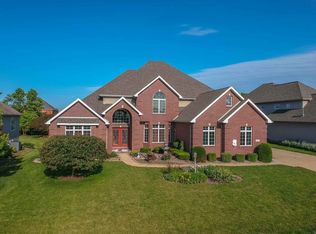OMG! WHERE TO BEGIN? Gorgeous home, beautiful setting & views, meticulously kept, very private deck, Zen garden & side yard. Perfectly sized for 3 Bed/3.5 Bath home. Granite, Stainless, Walnut Cabinetry, Custom Roecker Pantry. Formal Liv & Din Rms, 2 Story Fam Rm w/wall of windows & stain glass panels, fireplace w/custom surround & wet bar-perfect for entertaining. Custom wrought iron & alabaster fixtures. Newer Windows, HVAC, H2O, Roof, Irrigation System, Brick Pergola Area w/fire pit & fountain. Truly Move-In Ready & Maintenance Free. MUST, MUST SEE! THIS IS THOROUGHLY A 100% TOP OF THE LINE QUALITY HOME. SEE FEATURE SHEET. OWNERS HATE TO LEAVE. IT IS A HUGE LOT, LOTS OF PRIVACY, WITH A VERY WARM FEEL. PLEASE DON'T MISS.
This property is off market, which means it's not currently listed for sale or rent on Zillow. This may be different from what's available on other websites or public sources.

