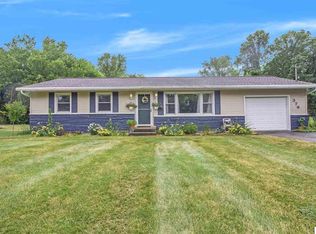Sold
$276,200
3506 Audrey St, Spring Arbor, MI 49283
4beds
2,490sqft
Single Family Residence
Built in 1960
0.32 Acres Lot
$283,200 Zestimate®
$111/sqft
$2,504 Estimated rent
Home value
$283,200
$241,000 - $334,000
$2,504/mo
Zestimate® history
Loading...
Owner options
Explore your selling options
What's special
Open House Canceled- OFFER ACCEPTED! Home is located in quiet tucked away neighborhood near SAU. Stunning new kitchen featuring open floorplan w/granite countertops, eat-in island, subway tile backsplash, updated appliances & flooring. Lovely family room w/gas fireplace overlooking the backyard. Great size primary suite w/walk-in shower. All bathrooms have been updated. Main-level laundry. Walkout basement w/kitchen, dining & living room. The previous owner used to rent the basement to college students. 2.5 car insulated attached garage w/workbench & cabinets. Fridge in the basement is included. Property is non-homestead. Furnace is estimated 15 yrs old & newer hot water heater. Updated plumbing, electrical, drywall, flooring & freshly painted & more! Request the list of updat
Zillow last checked: 8 hours ago
Listing updated: February 17, 2025 at 09:04am
Listed by:
Julie Hackworth 517-206-6426,
ERA REARDON REALTY, L.L.C.
Bought with:
Sierra A Martin, 6502414900
Dodgson Land Co
Source: MichRIC,MLS#: 24063047
Facts & features
Interior
Bedrooms & bathrooms
- Bedrooms: 4
- Bathrooms: 3
- Full bathrooms: 3
- Main level bedrooms: 3
Primary bedroom
- Level: Main
- Area: 154.56
- Dimensions: 13.80 x 11.20
Bedroom 2
- Level: Main
- Area: 119.34
- Dimensions: 11.70 x 10.20
Bedroom 3
- Level: Main
- Area: 142.48
- Dimensions: 13.70 x 10.40
Bedroom 4
- Level: Main
- Area: 141.7
- Dimensions: 13.00 x 10.90
Family room
- Level: Main
- Area: 240.12
- Dimensions: 17.40 x 13.80
Kitchen
- Level: Main
- Area: 457.56
- Dimensions: 24.60 x 18.60
Living room
- Level: Main
- Area: 193.98
- Dimensions: 18.30 x 10.60
Other
- Description: Rec area
- Level: Basement
- Area: 116.27
- Dimensions: 15.10 x 7.70
Other
- Description: Basement Living RM
- Level: Basement
- Area: 182.86
- Dimensions: 15.10 x 12.11
Other
- Description: Basement Kitchen
- Level: Basement
- Area: 198.69
- Dimensions: 17.90 x 11.10
Heating
- Forced Air
Cooling
- Central Air
Appliances
- Included: Dishwasher, Dryer, Microwave, Range, Refrigerator, Washer
- Laundry: Laundry Closet, Main Level
Features
- Ceiling Fan(s), Center Island, Eat-in Kitchen
- Windows: Skylight(s), Bay/Bow
- Basement: Daylight,Full,Walk-Out Access
- Number of fireplaces: 1
- Fireplace features: Family Room
Interior area
- Total structure area: 1,396
- Total interior livable area: 2,490 sqft
- Finished area below ground: 1,094
Property
Parking
- Total spaces: 2
- Parking features: Garage Door Opener, Attached
- Garage spaces: 2
Features
- Stories: 1
Lot
- Size: 0.32 Acres
- Dimensions: 100 x 140
- Features: Level
Details
- Parcel number: 141121640100200
Construction
Type & style
- Home type: SingleFamily
- Architectural style: Ranch
- Property subtype: Single Family Residence
Materials
- Vinyl Siding
Condition
- New construction: No
- Year built: 1960
Utilities & green energy
- Sewer: Public Sewer
- Water: Public
Community & neighborhood
Location
- Region: Spring Arbor
Other
Other facts
- Listing terms: Cash,FHA,VA Loan,USDA Loan,Conventional
- Road surface type: Paved
Price history
| Date | Event | Price |
|---|---|---|
| 2/14/2025 | Sold | $276,200+2.3%$111/sqft |
Source: | ||
| 1/26/2025 | Contingent | $269,900$108/sqft |
Source: | ||
| 12/16/2024 | Listed for sale | $269,900+43.6%$108/sqft |
Source: | ||
| 11/4/2024 | Sold | $188,000-3.6%$76/sqft |
Source: Public Record | ||
| 10/10/2024 | Contingent | $195,000$78/sqft |
Source: | ||
Public tax history
| Year | Property taxes | Tax assessment |
|---|---|---|
| 2025 | -- | $117,300 +21.7% |
| 2024 | -- | $96,400 +33.2% |
| 2021 | $2,451 +5.4% | $72,350 +3.3% |
Find assessor info on the county website
Neighborhood: 49283
Nearby schools
GreatSchools rating
- 6/10Warner Elementary SchoolGrades: K-5Distance: 0.4 mi
- 7/10Western Middle SchoolGrades: 6-8Distance: 2.3 mi
- 8/10Western High SchoolGrades: 9-12Distance: 2.3 mi

Get pre-qualified for a loan
At Zillow Home Loans, we can pre-qualify you in as little as 5 minutes with no impact to your credit score.An equal housing lender. NMLS #10287.
