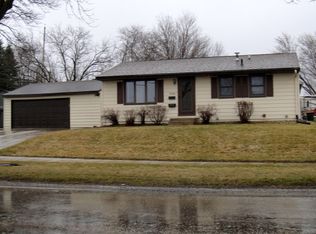For immediate answers to your questions or if you would like to see this home, contact the listing agent Shawn Buryska, Coldwell Banker Burnet Realty, 507 254 7425. Great 2 bed, 2 bath ranch close to Mayo! Main floor master bedroom with both a walk-in closet and updated, full master bath! Master bath includes jetted tub and modern feel with stylish backsplash tile. Lower level features great living space including den area and laundry room with cabinets. Other amenities include: hardwood floors, ceiling fans, kitchen window, and more!
This property is off market, which means it's not currently listed for sale or rent on Zillow. This may be different from what's available on other websites or public sources.
