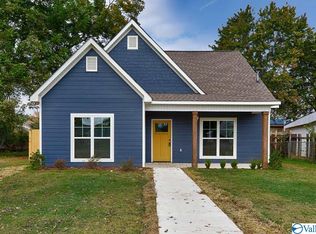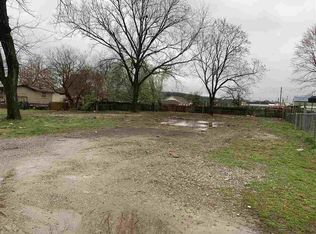Under Construction in Lowe Mill with oversized 2 CAR GARAGE! Open floor plan with modern finishes. LVP flooring throughout living areas. Living Room with gas fireplace and trey ceiling, dining area and spacious Kitchen with room to work featuring island, granite counters and stainless appliances. Laundry room with utility sink. Deep lot with privacy fence and alley access to the garage. Great opportunity to be a part of the growth happening in Huntsville's West Side - near developments like Campus 805, Stovehouse and more!
This property is off market, which means it's not currently listed for sale or rent on Zillow. This may be different from what's available on other websites or public sources.


