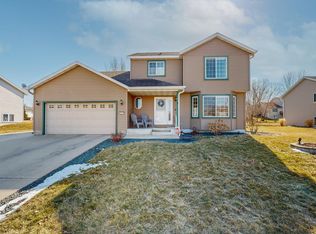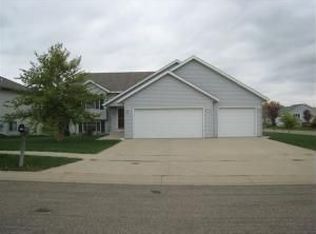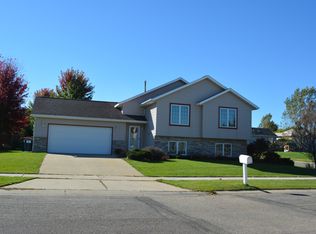Come view this move-in ready home with a newly finished basement and beautifully updated main level including refinished bamboo hardwood floors. Main level highlights include two large bedrooms with spacious walk in closets, open concept kitchen, dining and living rooms, vaulted ceilings, and a large walk out deck. The previously unfinished basement includes new carpeting and ceramic tiling. Outdoor features include a large corner lot, fresh landscaping, raised garden bed and a new garage door. This amazing property is in a family-friendly neighborhood with two parks, the Douglas trail, city bus route, and driving/walking distance to a park and ride lot. Schedule a tour today!
This property is off market, which means it's not currently listed for sale or rent on Zillow. This may be different from what's available on other websites or public sources.


