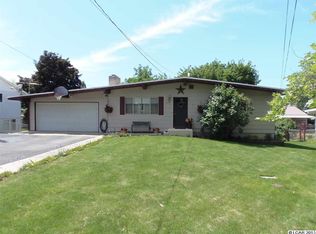Sold
Price Unknown
3506 18th St, Lewiston, ID 83501
5beds
2baths
1,950sqft
Single Family Residence
Built in 1965
0.26 Acres Lot
$367,400 Zestimate®
$--/sqft
$2,584 Estimated rent
Home value
$367,400
Estimated sales range
Not available
$2,584/mo
Zestimate® history
Loading...
Owner options
Explore your selling options
What's special
Great updated Orchards home located in Camelot Elementary school district. Features 4 bedrooms, 2 baths, new roof, new exterior paint, new windows, new attic fan, new gutters, fenced yard, covered deck and attached garage. The kitchen is completely updated including new granite counter tops and new appliances. Beautiful hardwood floors upstairs and tons of room in the basement. The fenced back yard has more than ample room for entertainment, extra parking or even a big shop. The choice is yours!
Zillow last checked: 8 hours ago
Listing updated: June 16, 2025 at 10:44am
Listed by:
Gary Bergen 208-816-1750,
Silvercreek Realty Group
Bought with:
Ryan Higgins
Coldwell Banker Tomlinson Associates
Source: IMLS,MLS#: 98936891
Facts & features
Interior
Bedrooms & bathrooms
- Bedrooms: 5
- Bathrooms: 2
- Main level bathrooms: 1
- Main level bedrooms: 2
Primary bedroom
- Level: Main
Bedroom 2
- Level: Main
Bedroom 3
- Level: Lower
Bedroom 4
- Level: Lower
Bedroom 5
- Level: Lower
Kitchen
- Level: Main
Living room
- Level: Main
Heating
- Forced Air, Natural Gas
Cooling
- Central Air
Appliances
- Included: Electric Water Heater, Dishwasher, Microwave, Oven/Range Freestanding, Refrigerator
Features
- Granite Counters, Number of Baths Main Level: 1, Number of Baths Below Grade: 1, Bonus Room Level: Down
- Flooring: Hardwood
- Has basement: No
- Has fireplace: No
Interior area
- Total structure area: 1,950
- Total interior livable area: 1,950 sqft
- Finished area above ground: 975
- Finished area below ground: 975
Property
Parking
- Total spaces: 2
- Parking features: Attached
- Attached garage spaces: 2
Features
- Levels: Single with Below Grade
- Patio & porch: Covered Patio/Deck
- Fencing: Partial,Metal
Lot
- Size: 0.26 Acres
- Dimensions: 132 x 85
- Features: 10000 SF - .49 AC, Garden, Auto Sprinkler System
Details
- Parcel number: RPL00840010075A
Construction
Type & style
- Home type: SingleFamily
- Property subtype: Single Family Residence
Materials
- Concrete, Frame, Wood Siding
- Roof: Composition
Condition
- Year built: 1965
Utilities & green energy
- Water: Public
- Utilities for property: Sewer Connected
Community & neighborhood
Location
- Region: Lewiston
Other
Other facts
- Listing terms: Cash,Conventional,FHA,VA Loan
- Ownership: Fee Simple
- Road surface type: Paved
Price history
Price history is unavailable.
Public tax history
| Year | Property taxes | Tax assessment |
|---|---|---|
| 2025 | $3,406 -0.6% | $364,191 +5.3% |
| 2024 | $3,425 -3.1% | $345,792 +1.9% |
| 2023 | $3,535 +33% | $339,463 +3% |
Find assessor info on the county website
Neighborhood: 83501
Nearby schools
GreatSchools rating
- 8/10Camelot Elementary SchoolGrades: K-5Distance: 0.4 mi
- 7/10Sacajawea Junior High SchoolGrades: 6-8Distance: 1.6 mi
- 5/10Lewiston Senior High SchoolGrades: 9-12Distance: 2 mi
Schools provided by the listing agent
- Elementary: Camelot
- Middle: Sacajawea
- High: Lewiston
- District: Lewiston Independent School District #1
Source: IMLS. This data may not be complete. We recommend contacting the local school district to confirm school assignments for this home.
