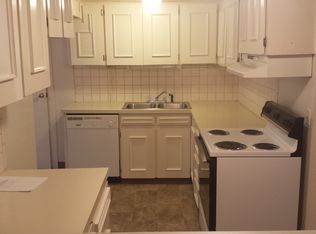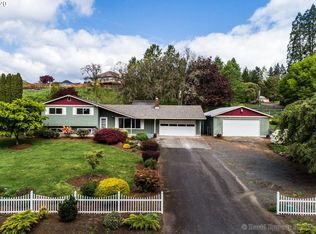Sold
$560,000
35050 Pittsburg Rd, Saint Helens, OR 97051
4beds
2,950sqft
Residential, Single Family Residence
Built in 1978
0.81 Acres Lot
$556,100 Zestimate®
$190/sqft
$3,505 Estimated rent
Home value
$556,100
Estimated sales range
Not available
$3,505/mo
Zestimate® history
Loading...
Owner options
Explore your selling options
What's special
Discover the versatile lifestyle offered by this spacious dayranch! With a total of 2,950sqft, this home could be ideal for multi-generational living or whatever you can imagine! There's room for all you can imagine!Set on a .81-acre lot, the property provides room for activities and relaxation. Enjoy the great outdoors with a fantastic view on a rear deck or the covered patio, perfect for entertaining or simply soaking in the surroundings.Convenient RV parking and a large 24x14 shop, in addition to the attached garage, offering storage and workspace for all your needs. Whether you're a hobbyist, a car enthusiast, or just need additional storage, this property accommodates it all.Located in a great area and close to amenities, this home offers the perfect blend of rural tranquility and urban convenience. With its remarkable potential and unique features, this property is a gem waiting to be discovered. Don’t miss the opportunity to make it your own!
Zillow last checked: 8 hours ago
Listing updated: May 01, 2025 at 12:57am
Listed by:
Molly LeBlanc 503-490-5229,
Keller Williams PDX Central,
Tyler Rise 425-286-3634,
Keller Williams PDX Central
Bought with:
Hannah Jobin, 201252939
John L. Scott
Source: RMLS (OR),MLS#: 24104343
Facts & features
Interior
Bedrooms & bathrooms
- Bedrooms: 4
- Bathrooms: 3
- Full bathrooms: 3
- Main level bathrooms: 2
Primary bedroom
- Level: Main
- Area: 182
- Dimensions: 14 x 13
Bedroom 2
- Level: Main
- Area: 140
- Dimensions: 14 x 10
Bedroom 3
- Level: Main
- Area: 100
- Dimensions: 10 x 10
Bedroom 4
- Level: Lower
- Area: 117
- Dimensions: 13 x 9
Dining room
- Level: Main
- Area: 81
- Dimensions: 9 x 9
Family room
- Level: Lower
- Area: 437
- Dimensions: 23 x 19
Kitchen
- Level: Main
- Area: 126
- Width: 9
Living room
- Level: Main
- Area: 280
- Dimensions: 20 x 14
Heating
- Forced Air
Cooling
- Central Air
Appliances
- Included: Dishwasher, Free-Standing Range, Free-Standing Refrigerator, Washer/Dryer, Electric Water Heater, Gas Water Heater
Features
- Number of fireplaces: 2
- Fireplace features: Wood Burning
Interior area
- Total structure area: 2,950
- Total interior livable area: 2,950 sqft
Property
Parking
- Total spaces: 2
- Parking features: Driveway, Attached
- Attached garage spaces: 2
- Has uncovered spaces: Yes
Features
- Stories: 2
- Patio & porch: Covered Patio, Deck
- Exterior features: Yard
- Has view: Yes
- View description: Territorial
Lot
- Size: 0.81 Acres
- Features: Gentle Sloping, SqFt 20000 to Acres1
Details
- Additional structures: Workshop, Workshopnull
- Parcel number: 14933
- Zoning: CO:R-10
Construction
Type & style
- Home type: SingleFamily
- Architectural style: Daylight Ranch
- Property subtype: Residential, Single Family Residence
Materials
- Vinyl Siding
- Roof: Composition
Condition
- Approximately
- New construction: No
- Year built: 1978
Utilities & green energy
- Gas: Gas
- Sewer: Standard Septic
- Water: Public
Community & neighborhood
Location
- Region: Saint Helens
Other
Other facts
- Listing terms: Cash,Conventional,FHA,VA Loan
Price history
| Date | Event | Price |
|---|---|---|
| 4/30/2025 | Sold | $560,000-6.5%$190/sqft |
Source: | ||
| 4/5/2025 | Pending sale | $599,000$203/sqft |
Source: | ||
| 1/18/2025 | Price change | $599,000-2.6%$203/sqft |
Source: | ||
| 11/19/2024 | Price change | $615,000-1.6%$208/sqft |
Source: | ||
| 10/17/2024 | Listed for sale | $625,000+525%$212/sqft |
Source: | ||
Public tax history
| Year | Property taxes | Tax assessment |
|---|---|---|
| 2024 | $5,110 +1.4% | $362,120 +3% |
| 2023 | $5,042 +4.4% | $351,580 +3% |
| 2022 | $4,828 +10.4% | $341,340 +3% |
Find assessor info on the county website
Neighborhood: 97051
Nearby schools
GreatSchools rating
- 5/10Mcbride Elementary SchoolGrades: K-5Distance: 0.5 mi
- 1/10St Helens Middle SchoolGrades: 6-8Distance: 1.5 mi
- 5/10St Helens High SchoolGrades: 9-12Distance: 1 mi
Schools provided by the listing agent
- Elementary: Mcbride
- Middle: St Helens
- High: St Helens
Source: RMLS (OR). This data may not be complete. We recommend contacting the local school district to confirm school assignments for this home.
Get a cash offer in 3 minutes
Find out how much your home could sell for in as little as 3 minutes with a no-obligation cash offer.
Estimated market value
$556,100
Get a cash offer in 3 minutes
Find out how much your home could sell for in as little as 3 minutes with a no-obligation cash offer.
Estimated market value
$556,100

