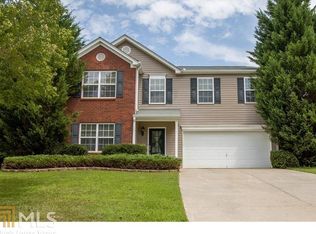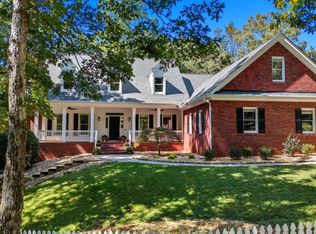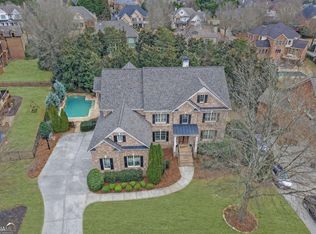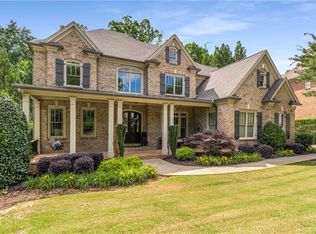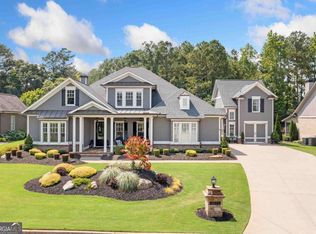Privately set on a picturesque 3-acre retreat with wooded views and a tranquil pond, this exceptional Cumming estate offers space, privacy, and refined living. A long private drive leads to a grand covered porch with brick and stone details. The main level features a spacious living room with coffered ceilings and stacked stone fireplace, formal dining room, gourmet kitchen with stainless steel appliances, center island, walk-in pantry, butler's pantry, and a cozy keeping room with a second stone fireplace. A separate flex space just off the keeping room, ideal for a home office, offers window views of the beautiful backyard and pool. The primary suite on the main includes a sitting area and spa-inspired bath. Additional bedrooms, baths, and laundry complete the main level, while upstairs offers two oversized rooms with a Jack-and-Jill bath. The terrace level features two finished rooms, a full bath, a separate exterior entrance, and over 2,500 sq ft of unfinished space ready for build-out with electrical run (26 outlets installed) and plumbing stubbed, ideal for an in-law or guest suite. A four-car garage is offered, including one garage located on the basement level with direct access, providing excellent flexibility. Outdoor living includes a large deck overlooking a PebbleTec saltwater pool with wooded privacy. A whole-home generator adds peace of mind. Ideally located minutes from Cumming City Center, top-rated schools, shopping, parks, and golf. Welcome Home!
Active
$1,290,000
3505 Watson Rd, Cumming, GA 30028
7beds
6,761sqft
Est.:
Single Family Residence
Built in 2003
3 Acres Lot
$1,234,900 Zestimate®
$191/sqft
$-- HOA
What's special
Tranquil pondStacked stone fireplaceWooded viewsCenter islandWalk-in pantrySpa-inspired bathLong private drive
- 27 days |
- 2,179 |
- 96 |
Zillow last checked: 8 hours ago
Listing updated: January 29, 2026 at 10:06pm
Listed by:
Susie Uhlich 404-731-1553,
Ansley RE|Christie's Int'l RE
Source: GAMLS,MLS#: 10673664
Tour with a local agent
Facts & features
Interior
Bedrooms & bathrooms
- Bedrooms: 7
- Bathrooms: 7
- Full bathrooms: 6
- 1/2 bathrooms: 1
- Main level bathrooms: 4
- Main level bedrooms: 4
Rooms
- Room types: Foyer, Office
Dining room
- Features: Separate Room
Kitchen
- Features: Breakfast Area, Breakfast Bar, Breakfast Room, Kitchen Island, Solid Surface Counters, Walk-in Pantry
Heating
- Forced Air, Natural Gas, Zoned
Cooling
- Ceiling Fan(s), Central Air, Zoned
Appliances
- Included: Dishwasher, Disposal, Double Oven, Microwave, Refrigerator
- Laundry: Other
Features
- Bookcases, Double Vanity, High Ceilings, Master On Main Level, Separate Shower, Soaking Tub, Tray Ceiling(s), Vaulted Ceiling(s), Walk-In Closet(s), Wet Bar
- Flooring: Carpet, Hardwood
- Basement: Bath Finished,Concrete,Daylight,Exterior Entry,Partial
- Has fireplace: Yes
- Fireplace features: Gas Log, Gas Starter, Living Room
- Common walls with other units/homes: No Common Walls
Interior area
- Total structure area: 6,761
- Total interior livable area: 6,761 sqft
- Finished area above ground: 5,511
- Finished area below ground: 1,250
Property
Parking
- Parking features: Garage, Garage Door Opener
- Has garage: Yes
Features
- Levels: Three Or More
- Stories: 3
- Patio & porch: Deck, Porch
- Exterior features: Sprinkler System
- Has private pool: Yes
- Pool features: In Ground, Salt Water
- Fencing: Back Yard
- On waterfront: Yes
- Waterfront features: Pond
- Body of water: None
Lot
- Size: 3 Acres
- Features: Private
- Residential vegetation: Wooded
Details
- Parcel number: 075 100
Construction
Type & style
- Home type: SingleFamily
- Architectural style: Brick 4 Side,Craftsman,Traditional
- Property subtype: Single Family Residence
Materials
- Stone
- Roof: Composition
Condition
- Resale
- New construction: No
- Year built: 2003
Utilities & green energy
- Sewer: Septic Tank
- Water: Public
- Utilities for property: Cable Available, Electricity Available, High Speed Internet, Natural Gas Available, Water Available
Community & HOA
Community
- Features: None
- Security: Gated Community
- Subdivision: None
HOA
- Has HOA: No
- Services included: Other
Location
- Region: Cumming
Financial & listing details
- Price per square foot: $191/sqft
- Tax assessed value: $1,195,430
- Annual tax amount: $10,045
- Date on market: 1/16/2026
- Cumulative days on market: 27 days
- Listing agreement: Exclusive Right To Sell
- Listing terms: Cash,Conventional
- Electric utility on property: Yes
Estimated market value
$1,234,900
$1.17M - $1.30M
$5,667/mo
Price history
Price history
| Date | Event | Price |
|---|---|---|
| 1/16/2026 | Listed for sale | $1,290,000$191/sqft |
Source: | ||
| 1/16/2026 | Listing removed | $1,290,000$191/sqft |
Source: | ||
| 11/11/2025 | Price change | $1,290,000-7.8%$191/sqft |
Source: | ||
| 9/23/2025 | Listed for sale | $1,399,000-5.2%$207/sqft |
Source: | ||
| 9/23/2025 | Listing removed | $1,475,000$218/sqft |
Source: | ||
Public tax history
Public tax history
| Year | Property taxes | Tax assessment |
|---|---|---|
| 2024 | $10,045 +6.9% | $478,172 +4.5% |
| 2023 | $9,401 +0.6% | $457,664 +17.9% |
| 2022 | $9,348 +12.2% | $388,172 +21.2% |
Find assessor info on the county website
BuyAbility℠ payment
Est. payment
$7,533/mo
Principal & interest
$6285
Property taxes
$796
Home insurance
$452
Climate risks
Neighborhood: 30028
Nearby schools
GreatSchools rating
- 6/10Poole's Mill ElementaryGrades: PK-5Distance: 2.5 mi
- 6/10Liberty Middle SchoolGrades: 6-8Distance: 2.2 mi
- 9/10West Forsyth High SchoolGrades: 9-12Distance: 3.2 mi
Schools provided by the listing agent
- Elementary: Poole's Mill
- Middle: Liberty
- High: West Forsyth
Source: GAMLS. This data may not be complete. We recommend contacting the local school district to confirm school assignments for this home.
- Loading
- Loading
