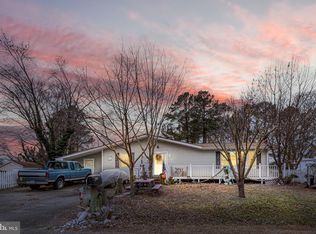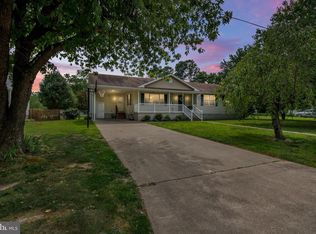Sold for $415,000 on 12/04/23
$415,000
3505 Wakefield St, Colonial Beach, VA 22443
3beds
1,864sqft
Single Family Residence
Built in 1965
0.48 Acres Lot
$412,700 Zestimate®
$223/sqft
$2,167 Estimated rent
Home value
$412,700
$384,000 - $442,000
$2,167/mo
Zestimate® history
Loading...
Owner options
Explore your selling options
What's special
COLONIAL BEACH: Enjoy comfortable one-level living in this well-maintained 3 Bedroom, 2 full Bath brick home located in the Bluff Point area of Colonial Beach. Home is equipped with money-saving solar roof panels (2022); Luxury Vinyl Plank flooring; Renovated kitchen with granite countertops and upgraded cabinets; Spacious primary suite addition (24' x 24') with tiled walk-in shower, huge walk-in closet/dressing area; whole house Generac generator and more! The backyard offers loads of entertainment space including a spacious patio, a beautiful Koi pond, a 27' above-ground pool with deck and an aluminum ramp at the rear of the house for accessibility. A breezeway connects the house and patio area to a large 2-Car Garage with ample room for storage and workshop space--and don't forget your golf cart! Just a short drive to shopping, restaurants and marinas in this charming riverfront town. Listing includes Lot 10 and 11.
Zillow last checked: 8 hours ago
Listing updated: December 04, 2023 at 04:48am
Listed by:
Jimmy Coates 804-224-9450,
EXIT Mid-Rivers Realty
Bought with:
Kathy Dove, 0225188023
Keller Williams Fairfax Gateway
Source: Bright MLS,MLS#: VAWE2005504
Facts & features
Interior
Bedrooms & bathrooms
- Bedrooms: 3
- Bathrooms: 2
- Full bathrooms: 2
- Main level bathrooms: 2
- Main level bedrooms: 3
Basement
- Area: 0
Heating
- Heat Pump, Electric
Cooling
- Ceiling Fan(s), Heat Pump, Electric
Appliances
- Included: Microwave, Dishwasher, Disposal, Ice Maker, Oven/Range - Electric, Refrigerator, Water Heater, Electric Water Heater
- Laundry: Main Level, Hookup
Features
- Entry Level Bedroom, Open Floorplan, Pantry, Recessed Lighting, Walk-In Closet(s), Upgraded Countertops, Bar, Ceiling Fan(s), Combination Kitchen/Dining, Primary Bath(s), Dry Wall
- Flooring: Luxury Vinyl, Tile/Brick
- Has basement: No
- Has fireplace: No
Interior area
- Total structure area: 1,864
- Total interior livable area: 1,864 sqft
- Finished area above ground: 1,864
- Finished area below ground: 0
Property
Parking
- Total spaces: 2
- Parking features: Storage, Garage Faces Front, Driveway, Off Street, Detached
- Garage spaces: 2
- Has uncovered spaces: Yes
Accessibility
- Accessibility features: Accessible Hallway(s), Grip-Accessible Features, Accessible Entrance, Mobility Improvements, Accessible Approach with Ramp, Roll-in Shower
Features
- Levels: One
- Stories: 1
- Patio & porch: Breezeway, Patio, Porch
- Has private pool: Yes
- Pool features: Above Ground, Private
- Fencing: Chain Link,Board,Back Yard
- Frontage type: Road Frontage
- Frontage length: Road Frontage: 160
Lot
- Size: 0.48 Acres
- Features: Additional Lot(s), Cleared, Front Yard, Level, SideYard(s)
Details
- Additional structures: Above Grade, Below Grade
- Additional parcels included: Bluff Point Lot 10 BK 14, MAP ID 3A4 2 14 10
- Parcel number: 3A4 2 14 10 & 11
- Zoning: RESIDENTIAL
- Special conditions: Standard
Construction
Type & style
- Home type: SingleFamily
- Architectural style: Ranch/Rambler
- Property subtype: Single Family Residence
Materials
- Brick, Vinyl Siding
- Foundation: Crawl Space
- Roof: Architectural Shingle
Condition
- Very Good
- New construction: No
- Year built: 1965
- Major remodel year: 2004
Utilities & green energy
- Electric: 200+ Amp Service
- Sewer: Public Sewer
- Water: Public
- Utilities for property: Cable Connected, Propane, Broadband, DSL
Community & neighborhood
Location
- Region: Colonial Beach
- Subdivision: Bluff Point
Other
Other facts
- Listing agreement: Exclusive Right To Sell
- Listing terms: Cash,Conventional,FHA,VA Loan
- Ownership: Fee Simple
- Road surface type: Black Top
Price history
| Date | Event | Price |
|---|---|---|
| 6/5/2025 | Listing removed | $2,300$1/sqft |
Source: Zillow Rentals | ||
| 5/29/2025 | Listing removed | $449,900$241/sqft |
Source: | ||
| 5/20/2025 | Contingent | $449,900$241/sqft |
Source: | ||
| 5/18/2025 | Listed for rent | $2,300$1/sqft |
Source: Zillow Rentals | ||
| 5/7/2025 | Listed for sale | $449,900+8.4%$241/sqft |
Source: | ||
Public tax history
| Year | Property taxes | Tax assessment |
|---|---|---|
| 2024 | $1,056 +5% | $251,400 |
| 2023 | $1,006 +2% | $251,400 +2% |
| 2022 | $986 +2.7% | $246,400 +20.7% |
Find assessor info on the county website
Neighborhood: 22443
Nearby schools
GreatSchools rating
- 5/10Colonial Beach Elementary SchoolGrades: PK-7Distance: 1.4 mi
- 4/10Colonial Beach High SchoolGrades: 8-12Distance: 1.5 mi
Schools provided by the listing agent
- Elementary: Colonial Beach
- Middle: Colonial Beach
- High: Colonial Beach
- District: Westmoreland County Public Schools
Source: Bright MLS. This data may not be complete. We recommend contacting the local school district to confirm school assignments for this home.

Get pre-qualified for a loan
At Zillow Home Loans, we can pre-qualify you in as little as 5 minutes with no impact to your credit score.An equal housing lender. NMLS #10287.
Sell for more on Zillow
Get a free Zillow Showcase℠ listing and you could sell for .
$412,700
2% more+ $8,254
With Zillow Showcase(estimated)
$420,954
