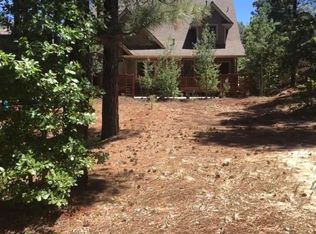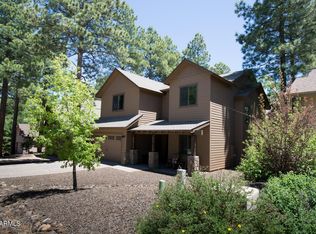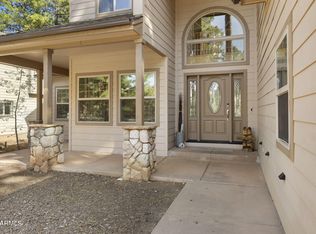HUGE PRICE REDUCTION! Great curb appeal with stoned exterior, designer landscaping and wood entry door. Formal living room and dining room. Formal living room has stoned fireplace. Great room has floor to ceiling stoned fireplace, open and bright with lots of windows and door to back patio. Upgraded with kitchen with granite, stainless steel appliances, upgraded cabinetry, walk in pantry, breakfast bar looking out to the great room and breakfast nook. Spacious Master suite on main level has jetted tub, dual fireplace and double sinks. Wood and wrought iron railing leads your from main level to upstairs. Additional bonus room room located upstairs. Beautiful wood blinds t/o. This home has so much to offer in a gated golf course community. Community amenities.All furniture negotiable.
This property is off market, which means it's not currently listed for sale or rent on Zillow. This may be different from what's available on other websites or public sources.



