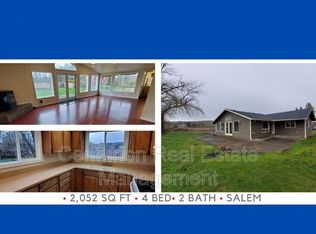Accepted Offer with Contingencies. Nearly six acres of private paradise! Sit on your deck overlooking the creek and enjoy the peace and quiet! Possible 3rd bedroom downstairs along with large family room and unfinished 500+/- square foot bonus area. Functional floor plan and oversized double garage. Large 30 x 75 +/- pole barn and 24 x 30 +/- loafing shed. Lots of creek frontage. Conservation easement in place. Seems like good bones, but house needs work. Low taxes, too! Cash or hard money loan only. Seller will not carry a contract.
This property is off market, which means it's not currently listed for sale or rent on Zillow. This may be different from what's available on other websites or public sources.
