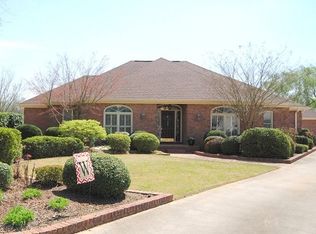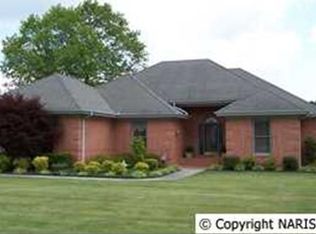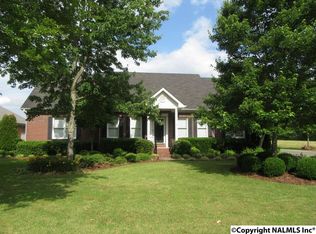Look no more! This lovely home has been meticulously cared for! 4 bedroom, 3 bath, full brick with a floor plan that flows easily for entertaining! Eat-in kitchen, separate laundry room and gas log fireplace. Huge master suite with french doors leading to master bath with garden tub. Enclosed patio is perfect for relaxing after a long day! Large landscaped yard and a 3 car side-entry garage make this home the total package! **ALL MEASUREMENTS INCLUDING SQUARE FOOTAGE IS TO BE VERIFIED BY PURCHASER** Sq. Ft. determined from County Tax Records.
This property is off market, which means it's not currently listed for sale or rent on Zillow. This may be different from what's available on other websites or public sources.


