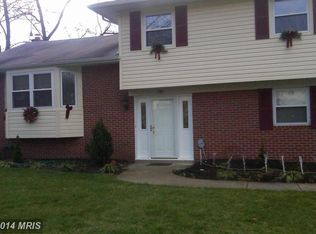Sold for $378,000 on 10/15/25
$378,000
3505 Templar Rd, Randallstown, MD 21133
4beds
1,842sqft
Single Family Residence
Built in 1970
9,792 Square Feet Lot
$376,100 Zestimate®
$205/sqft
$3,130 Estimated rent
Home value
$376,100
$346,000 - $406,000
$3,130/mo
Zestimate® history
Loading...
Owner options
Explore your selling options
What's special
Contract fail, back to market! Price Reduction For Quick Sale!!! Motivated Seller Has Reduced The PriceTo Encourage A Timely Sale! Welcome to this beautifully maintained single-family home nestled on a private 0.22-acre lot backing to serene woods. This spacious split-level property features 4 bedrooms and 2.5 bathrooms, offering comfort, style, and modern updates throughout. The main level boasts gleaming hardwood floors, fresh interior paint, and a bright, high ceiling, open layout. The updated kitchen includes a brand new center island with a striking blue Quartz countertop, perfect for cooking and entertaining. Enjoy gatherings on the expansive deck off the main level, offering peaceful wooded views. You’ll find 3 bedrooms on the main level, including a luxury primary suite featuring a spa-like bath with both a jet tub and separate shower. A convenient half bath is located in the hallway. The fully finished walk-out lower level includes a spacious living area, 4th bedroom, a remodeled full bathroom, and access to a lovely sunroom—ideal for relaxing year-round. Additional features include: Brand new roof & exterior siding;; HVAC system (6–7 years old); Freshly painted throughout; Convenient location near bus lines, shopping, and schools Note: Seller may require a 1031 Tax Exchange. Don’t miss this unique opportunity to own a move-in eady home with privacy and space in a prime location!
Zillow last checked: 8 hours ago
Listing updated: December 31, 2025 at 04:11pm
Listed by:
Jumei Zhang 202-459-3385,
Signature Home Realty LLC
Bought with:
Boniface Ngure, 616996
ExecuHome Realty
Source: Bright MLS,MLS#: MDBC2135004
Facts & features
Interior
Bedrooms & bathrooms
- Bedrooms: 4
- Bathrooms: 3
- Full bathrooms: 2
- 1/2 bathrooms: 1
- Main level bathrooms: 2
- Main level bedrooms: 3
Primary bedroom
- Level: Lower
- Area: 168 Square Feet
- Dimensions: 14 X 12
Bedroom 2
- Level: Lower
- Area: 154 Square Feet
- Dimensions: 14 X 11
Bedroom 3
- Level: Lower
- Area: 120 Square Feet
- Dimensions: 12 X 10
Bedroom 4
- Level: Lower
- Area: 132 Square Feet
- Dimensions: 12 X 11
Dining room
- Level: Lower
- Area: 120 Square Feet
- Dimensions: 12 X 10
Family room
- Level: Unspecified
Kitchen
- Level: Lower
- Area: 120 Square Feet
- Dimensions: 12 X 10
Living room
- Level: Lower
- Area: 247 Square Feet
- Dimensions: 19 X 13
Other
- Level: Lower
- Area: 399 Square Feet
- Dimensions: 21 X 19
Heating
- Forced Air, Natural Gas
Cooling
- Central Air, Electric
Appliances
- Included: Gas Water Heater
Features
- Kitchen - Country, Combination Dining/Living, Open Floorplan, Cathedral Ceiling(s)
- Doors: Storm Door(s)
- Windows: Storm Window(s)
- Basement: Full,Walk-Out Access
- Has fireplace: No
Interior area
- Total structure area: 1,842
- Total interior livable area: 1,842 sqft
- Finished area above ground: 1,092
- Finished area below ground: 750
Property
Parking
- Parking features: Off Street, Driveway
- Has uncovered spaces: Yes
Accessibility
- Accessibility features: None
Features
- Levels: Split Foyer,Two
- Stories: 2
- Patio & porch: Deck
- Pool features: None
- Fencing: Full
Lot
- Size: 9,792 sqft
- Dimensions: 1.00 x
Details
- Additional structures: Above Grade, Below Grade
- Parcel number: 04020206101040
- Zoning: R
- Special conditions: Standard
Construction
Type & style
- Home type: SingleFamily
- Property subtype: Single Family Residence
Materials
- Aluminum Siding, Brick
- Foundation: Brick/Mortar
Condition
- New construction: No
- Year built: 1970
Utilities & green energy
- Sewer: Public Sewer
- Water: Public
- Utilities for property: Cable Available
Community & neighborhood
Location
- Region: Randallstown
- Subdivision: Kings Park
- Municipality: KINGS PARK
Other
Other facts
- Listing agreement: Exclusive Right To Sell
- Ownership: Fee Simple
Price history
| Date | Event | Price |
|---|---|---|
| 10/15/2025 | Sold | $378,000-13.1%$205/sqft |
Source: | ||
| 10/7/2025 | Pending sale | $435,000$236/sqft |
Source: | ||
| 9/17/2025 | Contingent | $435,000$236/sqft |
Source: | ||
| 8/21/2025 | Listed for sale | $435,000-0.9%$236/sqft |
Source: | ||
| 8/15/2025 | Contingent | $439,000$238/sqft |
Source: | ||
Public tax history
| Year | Property taxes | Tax assessment |
|---|---|---|
| 2025 | $3,538 +23.6% | $250,367 +6% |
| 2024 | $2,863 +3.6% | $236,200 +3.6% |
| 2023 | $2,763 +3.7% | $227,967 -3.5% |
Find assessor info on the county website
Neighborhood: 21133
Nearby schools
GreatSchools rating
- 6/10Hernwood Elementary SchoolGrades: PK-5Distance: 0.6 mi
- 3/10Deer Park Middle Magnet SchoolGrades: 6-8Distance: 1.1 mi
- 4/10New Town High SchoolGrades: 9-12Distance: 2.2 mi
Schools provided by the listing agent
- District: Baltimore County Public Schools
Source: Bright MLS. This data may not be complete. We recommend contacting the local school district to confirm school assignments for this home.

Get pre-qualified for a loan
At Zillow Home Loans, we can pre-qualify you in as little as 5 minutes with no impact to your credit score.An equal housing lender. NMLS #10287.
Sell for more on Zillow
Get a free Zillow Showcase℠ listing and you could sell for .
$376,100
2% more+ $7,522
With Zillow Showcase(estimated)
$383,622