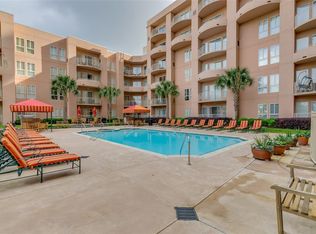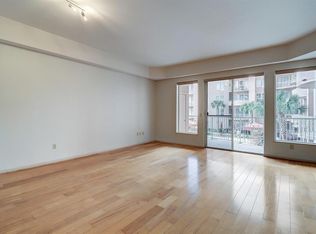Beautifully updated corner unit at The Mark. Experience luxury high-rise living in this bright and stylish spacious floorplan. This residence is filled with numerous updates throughout, including recent appliances, modern flooring, granite countertops, and fresh paint. The unit comes furnished, with all furniture and appliances included, perfect for a move-in-ready experience. Enjoy the convenience of living in a full-service building offering valet parking, a resort-style swimming pool, fitness center, dry sauna, 24-hour concierge, business center, and on-site security. Ideally located with easy access to major freeways, and just minutes from restaurants, grocery stores, and local businesses, this home combines comfort, style, and unbeatable convenience. HOA includes water and trash. Renter is responsible for all other utilities including; electricity, internet, cable, and alarm.
This property is off market, which means it's not currently listed for sale or rent on Zillow. This may be different from what's available on other websites or public sources.

