Seller is offering a $2,000 painting credit with this luxury 2 bedroom, 2 bath condo in The Mark high-rise, located in the Galleria area with immediate access to world-class shopping, dining, and entertainment. The kitchen features granite countertops, tile backsplash, stone accent walls, travertine floors, recessed lighting, and recently replaced refrigerator, wine fridge, and dishwasher. The open floor plan offers high ceilings, concrete walls for soundproofing, and abundant natural light. Spacious bedrooms include walk-in closets, while the primary bath boasts a double vanity and separate tub and shower. Step onto the large full-length balcony with outdoor storage. Additional upgrades include modern door hardware and towel bars, upgraded ceiling fans, recessed lighting, and network/Ethernet connectivity. The Mark offers exceptional amenities including a 24-hour concierge, business center, party room, resort-style pool and spa, outdoor grills, and a modern gym.
For sale
Price cut: $3.4K (2/22)
$304,500
3505 Sage Rd Unit 406, Houston, TX 77056
2beds
1,196sqft
Est.:
Condominium
Built in 2000
-- sqft lot
$295,100 Zestimate®
$255/sqft
$866/mo HOA
What's special
Modern door hardwareLarge full-length balconyOpen floor planHigh ceilingsRecently replaced refrigeratorUpgraded ceiling fansRecessed lighting
- 35 days |
- 119 |
- 2 |
Zillow last checked: 8 hours ago
Listing updated: 10 hours ago
Listed by:
James Polomsky TREC #0494304 713-459-0220,
Red Door Realty & Associates,
William Frowine TREC #0839404 770-312-9023,
Red Door Realty & Associates
Source: HAR,MLS#: 23895786
Tour with a local agent
Facts & features
Interior
Bedrooms & bathrooms
- Bedrooms: 2
- Bathrooms: 2
- Full bathrooms: 2
Primary bathroom
- Features: Primary Bath: Double Sinks
Kitchen
- Features: Breakfast Bar, Kitchen open to Family Room
Heating
- Electric
Cooling
- Ceiling Fan(s), Electric
Appliances
- Included: Disposal, Refrigerator, Electric Oven, Microwave, Electric Cooktop, Dryer, Dishwasher, Washer/Dryer
Features
- Concrete Walls, All Bedrooms Down, En-Suite Bath, Split Plan, Sauna
- Flooring: Tile, Travertine
Interior area
- Total structure area: 1,196
- Total interior livable area: 1,196 sqft
Property
Parking
- Parking features: Assigned
Features
- Levels: 9 or More Story
- Exterior features: Balcony/Terrace, Dry Sauna, Exercise Room, Trash Chute
- Spa features: Spa
Details
- Additional structures: Steam Room
- Parcel number: 1222770000043
Construction
Type & style
- Home type: Condo
- Property subtype: Condominium
Condition
- New construction: No
- Year built: 2000
Community & HOA
Community
- Subdivision: Mark Condo 01 Amd
HOA
- HOA fee: $866 monthly
Location
- Region: Houston
Financial & listing details
- Price per square foot: $255/sqft
- Tax assessed value: $271,741
- Annual tax amount: $5,686
- Date on market: 1/18/2026
- Listing terms: Cash,Conventional,FHA,Investor,VA Loan
- Exclusions: None
- Ownership: Full Ownership
- Road surface type: Concrete
Estimated market value
$295,100
$280,000 - $310,000
$2,234/mo
Price history
Price history
| Date | Event | Price |
|---|---|---|
| 2/22/2026 | Price change | $304,500-1.1%$255/sqft |
Source: | ||
| 1/24/2026 | Price change | $307,900-0.7%$257/sqft |
Source: | ||
| 1/18/2026 | Listed for sale | $309,990+6.9%$259/sqft |
Source: | ||
| 8/4/2023 | Sold | -- |
Source: Agent Provided Report a problem | ||
| 7/3/2023 | Pending sale | $289,900$242/sqft |
Source: | ||
| 5/13/2023 | Listed for sale | $289,900$242/sqft |
Source: | ||
| 5/10/2023 | Listing removed | -- |
Source: | ||
| 4/20/2023 | Listed for sale | $289,900+3.9%$242/sqft |
Source: | ||
| 4/1/2021 | Listing removed | -- |
Source: Zillow Rental Network Premium Report a problem | ||
| 3/6/2021 | Listed for rent | $1,800$2/sqft |
Source: Zillow Rental Network Premium #71542376 Report a problem | ||
| 7/19/2017 | Listing removed | $1,800$2/sqft |
Source: Nan & Company Properties Christie's International #74008918 Report a problem | ||
| 6/26/2017 | Price change | $1,800-10%$2/sqft |
Source: Nan & Company Properties Christie's International #74008918 Report a problem | ||
| 6/2/2017 | Listed for rent | $2,000+2.6%$2/sqft |
Source: Nan & Company Properties Christie's International #74008918 Report a problem | ||
| 4/12/2017 | Sold | -- |
Source: Agent Provided Report a problem | ||
| 3/14/2017 | Pending sale | $279,000$233/sqft |
Source: Nan & Company Properties #22710838 Report a problem | ||
| 3/9/2017 | Listed for sale | $279,000+16.3%$233/sqft |
Source: Nan & Company Properties #22710838 Report a problem | ||
| 3/9/2017 | Listing removed | $1,950$2/sqft |
Source: Nan & Company Properties #12327754 Report a problem | ||
| 1/31/2017 | Listed for rent | $1,950$2/sqft |
Source: Nan & Company Properties #12327754 Report a problem | ||
| 8/5/2014 | Listing removed | $240,000$201/sqft |
Source: Realty Associates #10980204 Report a problem | ||
| 7/19/2014 | Price change | $240,000-7.2%$201/sqft |
Source: Realty Associates #10980204 Report a problem | ||
| 6/10/2014 | Price change | $258,500-5.1%$216/sqft |
Source: Realty Associates #10980204 Report a problem | ||
| 5/19/2014 | Price change | $272,400-2.7%$228/sqft |
Source: Realty Associates #10980204 Report a problem | ||
| 4/2/2014 | Listed for sale | $280,000+15900%$234/sqft |
Source: Realty Associates #10980204 Report a problem | ||
| 2/14/2009 | Listing removed | $1,750$1/sqft |
Source: HAR #8141162 Report a problem | ||
| 11/18/2008 | Listed for sale | $1,750$1/sqft |
Source: HAR #8141162 Report a problem | ||
Public tax history
Public tax history
| Year | Property taxes | Tax assessment |
|---|---|---|
| 2025 | -- | $271,741 -4.6% |
| 2024 | $5,960 +13.4% | $284,856 +5.6% |
| 2023 | $5,255 +1.5% | $269,676 +12% |
| 2022 | $5,174 | $240,797 |
| 2021 | -- | $240,797 -3.6% |
| 2020 | -- | $249,915 |
| 2019 | $6,052 +21.6% | $249,915 -3.8% |
| 2018 | $4,977 | $259,871 |
| 2017 | $4,977 -24.3% | $259,871 |
| 2016 | $6,571 +7% | $259,871 |
| 2015 | $6,144 | $259,871 +8.7% |
| 2014 | $6,144 | $238,995 +20.5% |
| 2013 | -- | $198,278 +8.1% |
| 2012 | -- | $183,414 -4% |
| 2011 | -- | $191,003 |
| 2010 | -- | $191,003 |
| 2009 | -- | $191,003 |
| 2008 | -- | -- |
| 2007 | -- | $231,492 |
| 2006 | -- | -- |
| 2005 | -- | -- |
Find assessor info on the county website
BuyAbility℠ payment
Est. payment
$2,759/mo
Principal & interest
$1449
HOA Fees
$866
Property taxes
$444
Climate risks
Neighborhood: Greater Uptown
Nearby schools
GreatSchools rating
- 7/10School at St. George PlaceGrades: PK-5Distance: 0.6 mi
- 5/10Tanglewood MiddleGrades: 6-8Distance: 1.4 mi
- 2/10Lee High SchoolGrades: 9-12Distance: 2 mi
Schools provided by the listing agent
- Elementary: School At St George Place
- Middle: Tanglewood Middle School
- High: Wisdom High School
Source: HAR. This data may not be complete. We recommend contacting the local school district to confirm school assignments for this home.
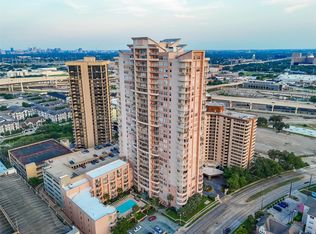
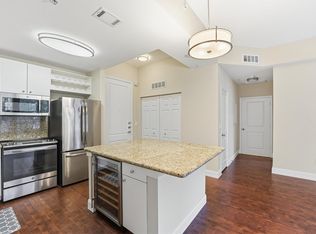
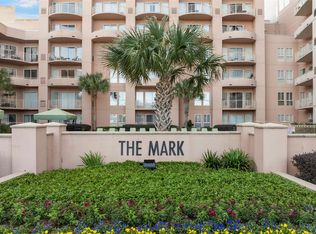
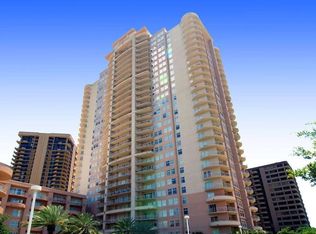
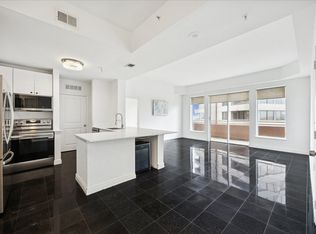
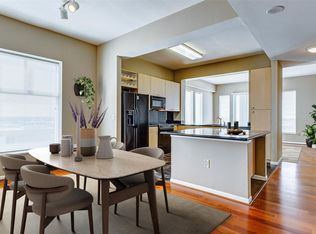
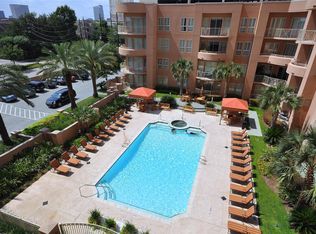
![[object Object]](https://photos.zillowstatic.com/fp/137b6f732df8b75a9141ed43b6dbc9d7-p_c.jpg)
![[object Object]](https://photos.zillowstatic.com/fp/a4bba53256184c9ad95371d8913ce40e-p_c.jpg)
![[object Object]](https://photos.zillowstatic.com/fp/17fe280d0e3d734f72a8b69fd801e768-p_c.jpg)
![[object Object]](https://photos.zillowstatic.com/fp/8db4592636c3d234607afeb56552b876-p_c.jpg)