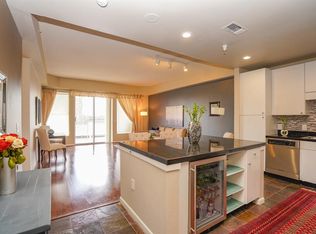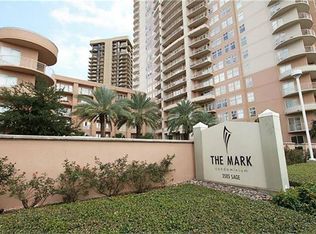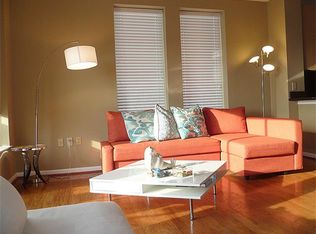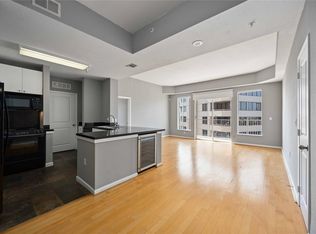GREAT LOCATION AND MINUTES AWAY FROM GALLERIA. FULLY FURNISHED UNIT MOVE IN READY. KITCHEN WITH GRANITE COUNTER TILES, BUILT-IN WINE COOLER, CUSTOM LIGHTING. APPLIANCES INCLUDE: REFRIGERATOR, WASHER/DRYER. GREAT AMENITIES: BUSINESS CENTER, CONFERENCE ROOM, SWIMMING POOL, FITNESS CENTER, PRIVATE GARAGE WITH ASSIGNED PARKING SPOT,24/7 VALET. AVAILABLE IMMEDIATELY.
This property is off market, which means it's not currently listed for sale or rent on Zillow. This may be different from what's available on other websites or public sources.



