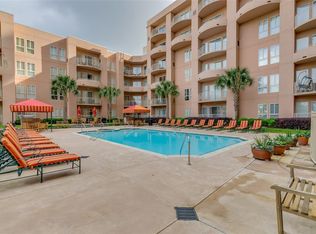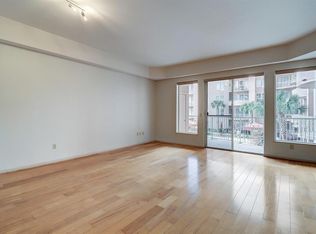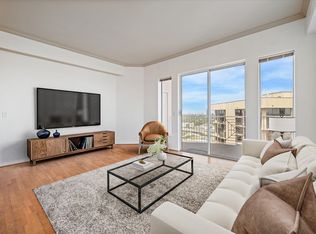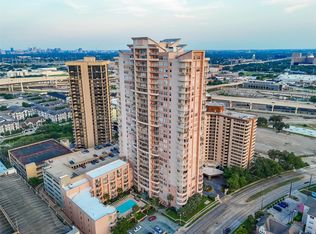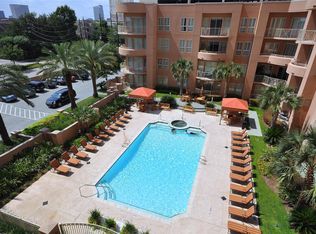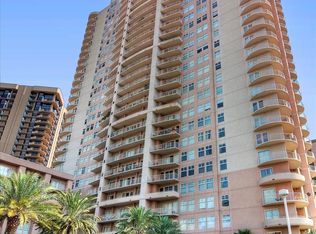Spacious 2-Bedroom, 2-Bath Corner Condo with Stunning Views
This impressive corner residence boasts a split floor plan and soaring ceilings, creating an airy and inviting atmosphere.
Island Kitchen: The kitchen, adorned with Quartz countertops, seamlessly opens to the living and dining areas.
Bathrooms: Tiled floors, Quartz countertops. The primary bath features a double sink vanity and generously sized walk-in closets.
Neutral Paint: A neutral color palette throughout ensures versatility.
Balcony: Enjoy views from the corner balcony on the 17th floor.
Residents benefit from a 24-hour concierge, a well-equipped fitness center, sauna, a refreshing pool, a convenient business center, and lounging areas.
On-Site Management: Building management is available for any needs.
The Mark is at walking distance from the Galleria and Post Oak shopping and fine dining and corporate business areas, and a few minutes from River Oaks, Memorial Park, Downtown, and the Texas Medical Center.
For sale
$315,000
3505 Sage Rd Unit 1702, Houston, TX 77056
2beds
1,357sqft
Est.:
Condominium
Built in 2000
-- sqft lot
$-- Zestimate®
$232/sqft
$920/mo HOA
What's special
- 221 days |
- 72 |
- 2 |
Zillow last checked: 8 hours ago
Listing updated: December 30, 2025 at 08:42am
Listed by:
Jairo Gomez TREC #0769429 832-606-4149,
CB&A, Realtors-Katy
Source: HAR,MLS#: 86111281
Tour with a local agent
Facts & features
Interior
Bedrooms & bathrooms
- Bedrooms: 2
- Bathrooms: 2
- Full bathrooms: 2
Primary bathroom
- Features: Primary Bath: Double Sinks, Primary Bath: Shower Only, Secondary Bath(s): Shower Only
Kitchen
- Features: Breakfast Bar, Island w/ Cooktop, Kitchen open to Family Room, Pantry, Soft Closing Cabinets, Soft Closing Drawers
Heating
- Electric
Cooling
- Electric
Appliances
- Included: Disposal, Refrigerator, Electric Oven, Oven, Microwave, Electric Range, Dryer, Washer, Dishwasher, Washer/Dryer
- Laundry: Electric Dryer Hookup
Features
- Balcony, Crown Molding, All Bedrooms Down
- Flooring: Tile, Wood
Interior area
- Total structure area: 1,357
- Total interior livable area: 1,357 sqft
Property
Parking
- Parking features: Assigned, Connecting, Secured, Valet
Features
- Levels: 9 or More Story
- Has view: Yes
- View description: West
Details
- Parcel number: 1222770000167
Construction
Type & style
- Home type: Condo
- Property subtype: Condominium
Condition
- New construction: No
- Year built: 2000
Community & HOA
Community
- Subdivision: Mark Condo 01 Amd
HOA
- Has HOA: Yes
- HOA fee: $920 monthly
Location
- Region: Houston
Financial & listing details
- Price per square foot: $232/sqft
- Tax assessed value: $279,447
- Annual tax amount: $5,587
- Date on market: 6/16/2025
- Listing terms: Cash,Conventional,FHA,VA Loan
Estimated market value
Not available
Estimated sales range
Not available
$2,421/mo
Price history
Price history
| Date | Event | Price |
|---|---|---|
| 7/29/2025 | Price change | $315,000-4.5%$232/sqft |
Source: | ||
| 1/2/2025 | Listed for sale | $330,000$243/sqft |
Source: | ||
| 11/1/2024 | Listing removed | $330,000$243/sqft |
Source: | ||
| 11/1/2024 | Listed for sale | $330,000$243/sqft |
Source: | ||
| 10/30/2024 | Pending sale | $330,000$243/sqft |
Source: | ||
Public tax history
Public tax history
| Year | Property taxes | Tax assessment |
|---|---|---|
| 2025 | -- | $279,447 -4.6% |
| 2024 | $4,044 +12% | $292,938 +5.6% |
| 2023 | $3,609 -28.9% | $277,320 -10.8% |
Find assessor info on the county website
BuyAbility℠ payment
Est. payment
$2,986/mo
Principal & interest
$1497
HOA Fees
$920
Other costs
$570
Climate risks
Neighborhood: Greater Uptown
Nearby schools
GreatSchools rating
- 7/10School at St. George PlaceGrades: PK-5Distance: 0.6 mi
- 5/10Tanglewood MiddleGrades: 6-8Distance: 1.4 mi
- 2/10Lee High SchoolGrades: 9-12Distance: 2 mi
Schools provided by the listing agent
- Elementary: School At St George Place
- Middle: Tanglewood Middle School
- High: Wisdom High School
Source: HAR. This data may not be complete. We recommend contacting the local school district to confirm school assignments for this home.
