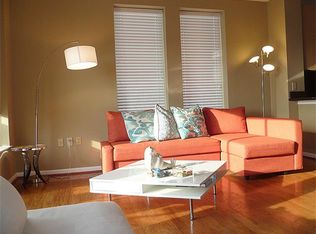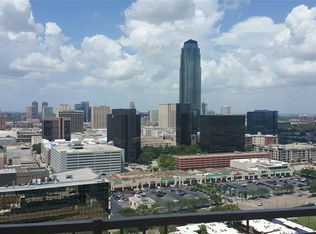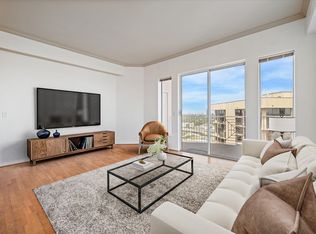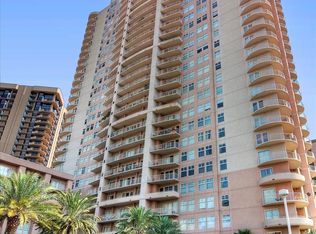This upgraded unit has one of the best floor plans in the building and views ranging from the medical center to downtown to the galleria. Slab granite counters in kitchen and baths, wood floors in living and bedroom areas, stainless appliances including wine cooler. Nice sized closets, all appliances stay. Building amenities include 24 hr concierge, fitness room, pool, business center, and party room. Great location close to Galleria.
This property is off market, which means it's not currently listed for sale or rent on Zillow. This may be different from what's available on other websites or public sources.



