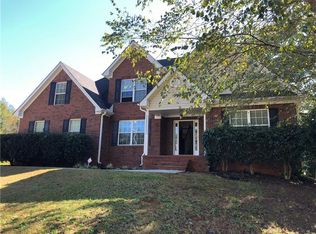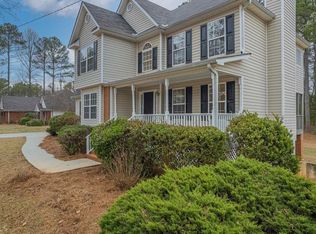Closed
$420,000
3505 SW Pebble Brook Ln, Stockbridge, GA 30281
5beds
3,607sqft
Single Family Residence
Built in 2003
1.01 Acres Lot
$455,700 Zestimate®
$116/sqft
$-- Estimated rent
Home value
$455,700
$424,000 - $492,000
Not available
Zestimate® history
Loading...
Owner options
Explore your selling options
What's special
Welcome Home to this Rare Opportunity In Stockbridge! Bring your picky buyers here!! Newly updated home with Master On The Main level, Newly finished basement with a full kitchen including the stainless steel appliances , full bathroom and additional bedroom!! Fresh Paint Through the Home! 5 Bedrooms, 3.5 Baths! NO HOA! New HAVC Installed 2022, each level has it's own High Efficiency HVAC Unit.. 80 Gallon hybrid electric heat pump water heater installed in 2022....Never run out of hot water!! Finished Basement could be great In-Law Suite, Teen Suite, Income Producer, Man Cave or She Cave!! New vinyl flooring in entire basement no carpet, New vinyl flooring in upper level bedrooms and bathroom also New high end vinyl in Kitchen!! Over an acre lot! Brand New roof just installed!!! Welcome Home!!
Zillow last checked: 8 hours ago
Listing updated: April 20, 2023 at 10:04am
Listed by:
Debra Crews 404-200-1775,
Real Estate Sales Atlanta
Bought with:
Wade Dorminy, 253962
Atlas Real Estate Inc.
Source: GAMLS,MLS#: 10146386
Facts & features
Interior
Bedrooms & bathrooms
- Bedrooms: 5
- Bathrooms: 4
- Full bathrooms: 3
- 1/2 bathrooms: 1
- Main level bathrooms: 1
- Main level bedrooms: 1
Heating
- Central, Dual, Electric, Heat Pump, Zoned
Cooling
- Ceiling Fan(s), Central Air, Dual, Electric, Heat Pump, Zoned
Appliances
- Included: Dishwasher, Electric Water Heater, Ice Maker, Microwave, Oven/Range (Combo), Refrigerator, Stainless Steel Appliance(s)
- Laundry: Laundry Closet
Features
- Double Vanity, High Ceilings, In-Law Floorplan, Master On Main Level, Separate Shower, Soaking Tub, Split Foyer, Tile Bath, Tray Ceiling(s), Entrance Foyer, Vaulted Ceiling(s), Walk-In Closet(s)
- Flooring: Carpet, Laminate, Other, Tile
- Basement: Bath Finished,Daylight,Exterior Entry,Finished,Full,Interior Entry
- Number of fireplaces: 1
Interior area
- Total structure area: 3,607
- Total interior livable area: 3,607 sqft
- Finished area above ground: 2,191
- Finished area below ground: 1,416
Property
Parking
- Parking features: Attached, Garage
- Has attached garage: Yes
Features
- Levels: Three Or More
- Stories: 3
Lot
- Size: 1.01 Acres
- Features: Cul-De-Sac, Level, Open Lot, Sloped
Details
- Parcel number: 0070010134
- Special conditions: As Is
Construction
Type & style
- Home type: SingleFamily
- Architectural style: Brick Front,Contemporary,Ranch
- Property subtype: Single Family Residence
Materials
- Brick, Vinyl Siding
- Roof: Tile
Condition
- Updated/Remodeled
- New construction: No
- Year built: 2003
Utilities & green energy
- Sewer: Septic Tank
- Water: Public
- Utilities for property: Cable Available, Electricity Available, High Speed Internet, Natural Gas Available, Phone Available, Propane, Water Available
Community & neighborhood
Community
- Community features: None
Location
- Region: Stockbridge
- Subdivision: Limberlost Farms
HOA & financial
HOA
- Has HOA: No
- Services included: None
Other
Other facts
- Listing agreement: Exclusive Right To Sell
- Listing terms: Cash,Conventional,FHA,VA Loan
Price history
| Date | Event | Price |
|---|---|---|
| 4/20/2023 | Sold | $420,000-2.3%$116/sqft |
Source: | ||
| 4/7/2023 | Pending sale | $430,000$119/sqft |
Source: | ||
| 4/5/2023 | Listed for sale | $430,000$119/sqft |
Source: | ||
| 4/3/2023 | Listing removed | $430,000$119/sqft |
Source: | ||
| 3/20/2023 | Listed for sale | $430,000$119/sqft |
Source: | ||
Public tax history
Tax history is unavailable.
Neighborhood: 30281
Nearby schools
GreatSchools rating
- 5/10Lorraine Elementary SchoolGrades: PK-5Distance: 2.2 mi
- 8/10General Ray Davis Middle SchoolGrades: 6-8Distance: 2.3 mi
- 5/10Heritage High SchoolGrades: 9-12Distance: 5.5 mi
Schools provided by the listing agent
- Elementary: Lorraine
- Middle: Gen Ray Davis
- High: Heritage
Source: GAMLS. This data may not be complete. We recommend contacting the local school district to confirm school assignments for this home.
Get a cash offer in 3 minutes
Find out how much your home could sell for in as little as 3 minutes with a no-obligation cash offer.
Estimated market value
$455,700
Get a cash offer in 3 minutes
Find out how much your home could sell for in as little as 3 minutes with a no-obligation cash offer.
Estimated market value
$455,700

