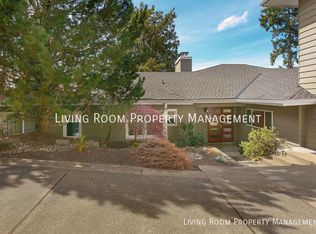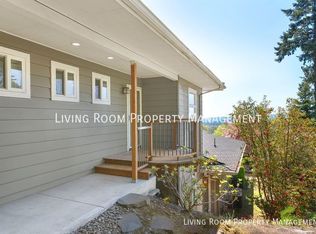Sold
$975,000
3505 SW Dosch Rd, Portland, OR 97239
3beds
3,147sqft
Residential, Single Family Residence
Built in 1964
0.39 Acres Lot
$976,700 Zestimate®
$310/sqft
$5,476 Estimated rent
Home value
$976,700
$908,000 - $1.05M
$5,476/mo
Zestimate® history
Loading...
Owner options
Explore your selling options
What's special
Capturing spectacular southwest views of the Willamette Valley, this 1964 contemporary daylight ranch does not miss an opportunity to inspire. From hawks soaring above to colorful sunsets, not a single day will look the same. Flexible floor plan gives way to dream up the next chapter of this lovely property. Tucked off the road w friendly driveway, you will find this a convenient jumping off point. Set on almost ½ an acre, spacious lawns + thoughtful landscaping, it's a pacific paradise.
Zillow last checked: 8 hours ago
Listing updated: November 08, 2025 at 09:00pm
Listed by:
Lauren Hurley 503-470-0428,
Living Room Realty
Bought with:
Samson Vu, 201223231
eXp Realty, LLC
Source: RMLS (OR),MLS#: 23365495
Facts & features
Interior
Bedrooms & bathrooms
- Bedrooms: 3
- Bathrooms: 3
- Full bathrooms: 2
- Partial bathrooms: 1
- Main level bathrooms: 2
Primary bedroom
- Features: Bathroom, Deck, Closet, Suite, Walkin Shower, Wallto Wall Carpet
- Level: Main
- Area: 207
- Dimensions: 9 x 23
Bedroom 2
- Features: Closet, Wallto Wall Carpet
- Level: Main
- Area: 121
- Dimensions: 11 x 11
Bedroom 3
- Features: Closet, Wallto Wall Carpet
- Level: Lower
- Area: 143
- Dimensions: 11 x 13
Dining room
- Features: Builtin Features, Deck, Wallto Wall Carpet
- Level: Main
- Area: 143
- Dimensions: 11 x 13
Family room
- Features: Fireplace, Patio, Sliding Doors, Wallto Wall Carpet
- Level: Lower
- Area: 247
- Dimensions: 13 x 19
Kitchen
- Features: Deck, Eating Area, Hardwood Floors, Nook, Marble
- Level: Main
- Area: 100
- Width: 10
Living room
- Features: Builtin Features, Deck, Fireplace
- Level: Main
- Area: 252
- Dimensions: 12 x 21
Office
- Features: Sink
- Level: Lower
- Area: 198
- Dimensions: 11 x 18
Heating
- Forced Air 90, Fireplace(s)
Cooling
- Central Air
Appliances
- Included: Built-In Range, Built-In Refrigerator, Dishwasher, Disposal, Gas Appliances, Washer/Dryer, Gas Water Heater
Features
- Sound System, Sink, Built-in Features, Closet, Eat-in Kitchen, Nook, Marble, Bathroom, Suite, Walkin Shower, Granite
- Flooring: Hardwood, Wall to Wall Carpet
- Doors: Sliding Doors
- Windows: Double Pane Windows, Wood Frames
- Basement: Daylight,Finished,Full
- Number of fireplaces: 2
- Fireplace features: Gas
Interior area
- Total structure area: 3,147
- Total interior livable area: 3,147 sqft
Property
Parking
- Total spaces: 2
- Parking features: Driveway, Off Street, Attached
- Attached garage spaces: 2
- Has uncovered spaces: Yes
Accessibility
- Accessibility features: Garage On Main, Main Floor Bedroom Bath, Natural Lighting, Parking, Walkin Shower, Accessibility
Features
- Stories: 2
- Patio & porch: Covered Deck, Covered Patio, Patio, Deck
- Exterior features: Garden, Gas Hookup, Yard
- Has view: Yes
- View description: Territorial, Valley
Lot
- Size: 0.39 Acres
- Features: Terraced, Trees, Sprinkler, SqFt 15000 to 19999
Details
- Additional structures: GasHookup
- Parcel number: R291441
- Zoning: R10
Construction
Type & style
- Home type: SingleFamily
- Architectural style: Daylight Ranch
- Property subtype: Residential, Single Family Residence
Materials
- Cedar
- Foundation: Concrete Perimeter
- Roof: Composition
Condition
- Resale
- New construction: No
- Year built: 1964
Details
- Warranty included: Yes
Utilities & green energy
- Gas: Gas Hookup, Gas
- Sewer: Public Sewer
- Water: Public
- Utilities for property: Cable Connected
Community & neighborhood
Location
- Region: Portland
- Subdivision: West Hills
Other
Other facts
- Listing terms: Cash,Conventional,FHA,VA Loan
- Road surface type: Paved
Price history
| Date | Event | Price |
|---|---|---|
| 4/3/2023 | Sold | $975,000-7.1%$310/sqft |
Source: | ||
| 2/21/2023 | Pending sale | $1,049,000$333/sqft |
Source: | ||
| 2/8/2023 | Listed for sale | $1,049,000+101.7%$333/sqft |
Source: | ||
| 5/29/2003 | Sold | $520,000$165/sqft |
Source: Public Record Report a problem | ||
Public tax history
| Year | Property taxes | Tax assessment |
|---|---|---|
| 2025 | $14,548 +3.7% | $540,430 +3% |
| 2024 | $14,025 +4% | $524,690 +3% |
| 2023 | $13,486 +2.2% | $509,410 +3% |
Find assessor info on the county website
Neighborhood: Southwest Hills
Nearby schools
GreatSchools rating
- 9/10Bridlemile Elementary SchoolGrades: K-5Distance: 0.7 mi
- 6/10Gray Middle SchoolGrades: 6-8Distance: 1.2 mi
- 8/10Ida B. Wells-Barnett High SchoolGrades: 9-12Distance: 1.8 mi
Schools provided by the listing agent
- Elementary: Bridlemile
- Middle: Robert Gray
- High: Ida B Wells
Source: RMLS (OR). This data may not be complete. We recommend contacting the local school district to confirm school assignments for this home.
Get a cash offer in 3 minutes
Find out how much your home could sell for in as little as 3 minutes with a no-obligation cash offer.
Estimated market value
$976,700

