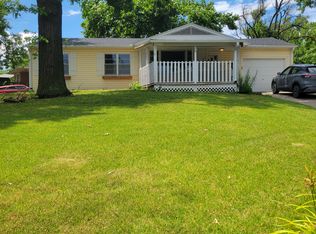Sold on 09/30/25
Price Unknown
3505 SW Brendan Ave, Topeka, KS 66611
5beds
1,928sqft
Single Family Residence, Residential
Built in 1957
6,969.6 Square Feet Lot
$169,700 Zestimate®
$--/sqft
$1,705 Estimated rent
Home value
$169,700
$139,000 - $207,000
$1,705/mo
Zestimate® history
Loading...
Owner options
Explore your selling options
What's special
Spacious 5-bedroom, 2-bath home offering plenty of room to spread out. Two of the bedrooms are non-conforming, providing flexible space for an office, hobby room, or guest area. The lower level features a comfortable family room, perfect for movie nights or entertaining. Enjoy cooking in the large kitchen with ample cabinet and counter space—kitchen appliances are included! Beautifully refinished hardwood floors add warmth to the main level, while a new fence provides privacy in the backyard. Step out onto the deck for outdoor relaxation or gatherings. Additional highlights include a one-car garage, convenient highway access, and close proximity to shopping, dining, and more.
Zillow last checked: 8 hours ago
Listing updated: September 30, 2025 at 12:41pm
Listed by:
Debbie Gillum 785-554-9338,
Hawks R/E Professionals
Bought with:
Raul Rubio Guevara, SP00222000
EXP Realty LLC
Source: Sunflower AOR,MLS#: 240966
Facts & features
Interior
Bedrooms & bathrooms
- Bedrooms: 5
- Bathrooms: 2
- Full bathrooms: 2
Primary bedroom
- Level: Main
- Area: 126
- Dimensions: 14x9
Bedroom 2
- Level: Main
- Area: 130
- Dimensions: 10x13
Bedroom 3
- Level: Main
- Area: 90
- Dimensions: 10x9
Bedroom 4
- Level: Basement
- Dimensions: 12.8x9 non-conform
Other
- Level: Basement
- Dimensions: 12.8x9 non-conform
Family room
- Level: Basement
- Area: 268.95
- Dimensions: 16.3x16.5
Kitchen
- Level: Main
- Area: 259.6
- Dimensions: 22x11.8
Laundry
- Level: Basement
Living room
- Level: Main
- Area: 272
- Dimensions: 16x17
Heating
- Natural Gas
Cooling
- Central Air
Appliances
- Included: Electric Range, Dishwasher, Refrigerator, Cable TV Available
- Laundry: In Basement
Features
- Flooring: Hardwood, Ceramic Tile, Laminate
- Windows: Storm Window(s)
- Basement: Sump Pump,Concrete
- Has fireplace: No
Interior area
- Total structure area: 1,928
- Total interior livable area: 1,928 sqft
- Finished area above ground: 1,084
- Finished area below ground: 844
Property
Parking
- Total spaces: 1
- Parking features: Detached
- Garage spaces: 1
Features
- Patio & porch: Deck
- Fencing: Fenced,Chain Link
Lot
- Size: 6,969 sqft
Details
- Parcel number: R63675
- Special conditions: Standard,Arm's Length
Construction
Type & style
- Home type: SingleFamily
- Architectural style: Ranch
- Property subtype: Single Family Residence, Residential
Materials
- Frame
- Roof: Architectural Style
Condition
- Year built: 1957
Utilities & green energy
- Water: Public
- Utilities for property: Cable Available
Community & neighborhood
Location
- Region: Topeka
- Subdivision: Likins-Foster
Price history
| Date | Event | Price |
|---|---|---|
| 9/30/2025 | Sold | -- |
Source: | ||
| 9/8/2025 | Pending sale | $168,900$88/sqft |
Source: | ||
| 8/19/2025 | Listed for sale | $168,900+238.5%$88/sqft |
Source: | ||
| 12/6/2011 | Sold | -- |
Source: | ||
| 10/19/2011 | Price change | $49,900-8.4%$26/sqft |
Source: CARTER REALTY, INC. #164610 | ||
Public tax history
| Year | Property taxes | Tax assessment |
|---|---|---|
| 2025 | -- | $16,588 +8% |
| 2024 | $2,115 +2.1% | $15,360 +6% |
| 2023 | $2,072 +58.3% | $14,490 +60% |
Find assessor info on the county website
Neighborhood: Likins Foster
Nearby schools
GreatSchools rating
- 5/10Jardine ElementaryGrades: PK-5Distance: 1.2 mi
- 6/10Jardine Middle SchoolGrades: 6-8Distance: 1.2 mi
- 5/10Topeka High SchoolGrades: 9-12Distance: 3.2 mi
Schools provided by the listing agent
- Elementary: Jardine Elementary School/USD 501
- Middle: Jardine Middle School/USD 501
- High: Topeka High School/USD 501
Source: Sunflower AOR. This data may not be complete. We recommend contacting the local school district to confirm school assignments for this home.
