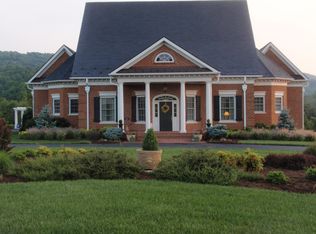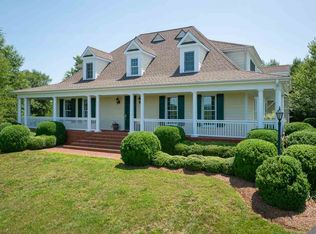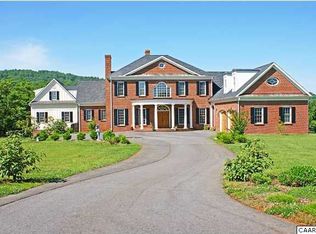Closed
$2,000,000
3505 Rocks Mill Ln, Charlottesville, VA 22903
4beds
5,476sqft
Single Family Residence
Built in 2004
2.17 Acres Lot
$2,106,300 Zestimate®
$365/sqft
$6,125 Estimated rent
Home value
$2,106,300
$1.90M - $2.34M
$6,125/mo
Zestimate® history
Loading...
Owner options
Explore your selling options
What's special
Elegant, all brick Georgian located in The Rocks, one of Ivy's most sought-after neighborhoods, popular for its walkability, pastoral beauty, award-winning schools and unbeatable convenience. Privately tucked in the back of the neighborhood, this home's peaceful cul-de-sac location offers gorgeous, unobstructed views of rolling hills, pasture, woods and the majestic Blue Ridge! The masterfully-tiered yard offers level, sweeping front and back lawns - ideal for entertaining and play. Premium finishes, abundant natural light, 9’ ceilings and thoughtful floor plan combine to offer relaxed sophistication and exceptional functionality. 3 finished levels, 4 bedrooms and 2 dedicated offices. The sunny, well-appointed kitchen features a huge granite island, spacious breakfast area, custom cabinets and stainless appliances - including 6 burner gas range and double ovens. Upstairs, you’ll love the deluxe primary suite w/ sitting area, 2 walk-in closets and luxurious bath overlooking the views. Walk-out terrace level offers wonderful options for recreation, exercise, work, media and more! Firefly high-speed fiber internet confirmed for install in 2025!
Zillow last checked: 8 hours ago
Listing updated: March 31, 2025 at 08:11am
Listed by:
LORRIE K NICHOLSON 434-825-4088,
NEST REALTY GROUP
Bought with:
VOE MONTGOMERY, 0225054786
NEST REALTY GROUP
Source: CAAR,MLS#: 660168 Originating MLS: Charlottesville Area Association of Realtors
Originating MLS: Charlottesville Area Association of Realtors
Facts & features
Interior
Bedrooms & bathrooms
- Bedrooms: 4
- Bathrooms: 4
- Full bathrooms: 3
- 1/2 bathrooms: 1
- Main level bathrooms: 1
Primary bedroom
- Level: Second
Bedroom
- Level: Second
Bedroom
- Level: Second
Bedroom
- Level: Second
Primary bathroom
- Level: Second
Bathroom
- Level: Second
Bathroom
- Level: Second
Other
- Level: Second
Other
- Features: Butler's Pantry
- Level: First
Other
- Level: Basement
Bonus room
- Level: Basement
Breakfast room nook
- Level: First
Dining room
- Level: First
Exercise room
- Level: Basement
Family room
- Level: Basement
Family room
- Level: First
Foyer
- Level: First
Half bath
- Level: First
Kitchen
- Level: First
Laundry
- Level: Second
Living room
- Level: First
Mud room
- Level: First
Recreation
- Level: Basement
Heating
- Forced Air, Heat Pump, Propane
Cooling
- Central Air, Heat Pump
Appliances
- Included: Convection Oven, Double Oven, Dishwasher, ENERGY STAR Qualified Appliances, Disposal, Gas Range, Microwave, Refrigerator, Some Commercial Grade, Tankless Water Heater, Wine Cooler, Dryer, Water Softener, Washer
Features
- Wet Bar, Central Vacuum, Double Vanity, Remodeled, Sitting Area in Primary, Walk-In Closet(s), Butler's Pantry, Breakfast Area, Tray Ceiling(s), Entrance Foyer, Eat-in Kitchen, Home Office, Kitchen Island, Mud Room, Recessed Lighting
- Flooring: Carpet, Ceramic Tile, Hardwood
- Windows: Double Pane Windows, Screens, Tilt-In Windows, Transom Window(s)
- Basement: Exterior Entry,Full,Heated,Interior Entry,Partially Finished,Walk-Out Access
- Number of fireplaces: 1
- Fireplace features: One, Gas Log, Masonry, Wood Burning
Interior area
- Total structure area: 7,326
- Total interior livable area: 5,476 sqft
- Finished area above ground: 4,098
- Finished area below ground: 1,378
Property
Parking
- Total spaces: 2
- Parking features: Asphalt, Attached, Electricity, Garage, Garage Door Opener, Garage Faces Side
- Attached garage spaces: 2
Features
- Levels: Two
- Stories: 2
- Patio & porch: Deck, Front Porch, Patio, Porch
- Exterior features: Awning(s), Landscape Lights, Mature Trees/Landscape
- Pool features: None
- Has view: Yes
- View description: Garden, Mountain(s), Panoramic, Residential, Rural, Trees/Woods
Lot
- Size: 2.17 Acres
- Features: Cul-De-Sac, Garden, Landscaped, Level, Open Lot, Partially Cleared, Private, Secluded, Wooded
Details
- Parcel number: 074000000018E7
- Zoning description: R-1 Residential
Construction
Type & style
- Home type: SingleFamily
- Architectural style: Georgian
- Property subtype: Single Family Residence
Materials
- Brick, Stick Built
- Foundation: Poured
- Roof: Architectural
Condition
- Updated/Remodeled
- New construction: No
- Year built: 2004
Utilities & green energy
- Electric: Underground, Generator
- Sewer: Septic Tank
- Water: Private, Well
- Utilities for property: High Speed Internet Available, Propane
Community & neighborhood
Security
- Security features: Security System, Smoke Detector(s)
Location
- Region: Charlottesville
- Subdivision: THE ROCKS
HOA & financial
HOA
- Has HOA: Yes
- HOA fee: $1,698 annually
- Amenities included: None
- Services included: Association Management, Common Area Maintenance, Insurance, Road Maintenance, Snow Removal
Price history
| Date | Event | Price |
|---|---|---|
| 3/31/2025 | Sold | $2,000,000+11.4%$365/sqft |
Source: | ||
| 1/26/2025 | Pending sale | $1,795,000$328/sqft |
Source: | ||
| 1/22/2025 | Listed for sale | $1,795,000+83.2%$328/sqft |
Source: | ||
| 7/21/2014 | Sold | $980,000-14.8%$179/sqft |
Source: Public Record Report a problem | ||
| 9/26/2011 | Listing removed | $1,150,000$210/sqft |
Source: McLean Faulconer Inc. #489042 Report a problem | ||
Public tax history
| Year | Property taxes | Tax assessment |
|---|---|---|
| 2025 | $12,488 +22.4% | $1,396,900 +16.9% |
| 2024 | $10,203 +7% | $1,194,700 +7% |
| 2023 | $9,532 +8.4% | $1,116,200 +8.4% |
Find assessor info on the county website
Neighborhood: 22903
Nearby schools
GreatSchools rating
- 8/10Virginia L Murray Elementary SchoolGrades: PK-5Distance: 2.3 mi
- 7/10Joseph T Henley Middle SchoolGrades: 6-8Distance: 5.8 mi
- 9/10Western Albemarle High SchoolGrades: 9-12Distance: 5.8 mi
Schools provided by the listing agent
- Elementary: Murray
- Middle: Henley
- High: Western Albemarle
Source: CAAR. This data may not be complete. We recommend contacting the local school district to confirm school assignments for this home.
Sell for more on Zillow
Get a free Zillow Showcase℠ listing and you could sell for .
$2,106,300
2% more+ $42,126
With Zillow Showcase(estimated)
$2,148,426

