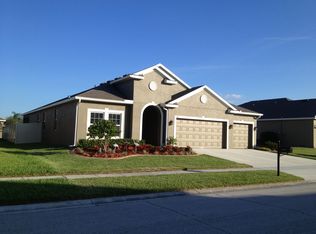Sold for $420,000
$420,000
3505 Rhapsody St, Saint Cloud, FL 34772
4beds
1,859sqft
Single Family Residence
Built in 2010
7,797 Square Feet Lot
$418,100 Zestimate®
$226/sqft
$2,632 Estimated rent
Home value
$418,100
$380,000 - $460,000
$2,632/mo
Zestimate® history
Loading...
Owner options
Explore your selling options
What's special
This beautifully maintained 4-bedroom, 2-bath split-plan home offers the perfect blend of comfort and style. Enjoy Florida living at its finest with a private screened-in pool and spacious patio—ideal for relaxing or entertaining. Step inside to find elegant tiled flooring throughout the main living areas and wet zones. The open-concept layout features a modern kitchen that overlooks the living and dining rooms, complete with stainless steel appliances, and recessed lighting. The master suite offers tranquil views of the backyard, while the master bathroom features dual sinks, tiled walls around the garden tub, and a walk-in tiled shower. Additional highlights include transferable solar panels—no electric bill to worry about! Don’t miss your opportunity to own this energy-efficient, move-in-ready home in a desirable location.
Zillow last checked: 8 hours ago
Listing updated: October 24, 2025 at 04:07pm
Listing Provided by:
Jose Santana Feliciano 407-760-9090,
LPT REALTY, LLC 877-366-2213
Bought with:
Rafael Ortiz Pena, 3509903
KELLER WILLIAMS LEGACY REALTY
Source: Stellar MLS,MLS#: O6299242 Originating MLS: Orlando Regional
Originating MLS: Orlando Regional

Facts & features
Interior
Bedrooms & bathrooms
- Bedrooms: 4
- Bathrooms: 2
- Full bathrooms: 2
Primary bedroom
- Features: Walk-In Closet(s)
- Level: First
- Area: 208 Square Feet
- Dimensions: 13x16
Kitchen
- Level: First
- Area: 120 Square Feet
- Dimensions: 10x12
Living room
- Level: First
- Area: 380 Square Feet
- Dimensions: 19x20
Heating
- Electric
Cooling
- Central Air
Appliances
- Included: Dishwasher, Disposal, Microwave, Range, Refrigerator
- Laundry: Laundry Room
Features
- Ceiling Fan(s), Eating Space In Kitchen
- Flooring: Ceramic Tile
- Has fireplace: No
Interior area
- Total structure area: 1,859
- Total interior livable area: 1,859 sqft
Property
Parking
- Total spaces: 2
- Parking features: Garage Door Opener
- Attached garage spaces: 2
Features
- Levels: One
- Stories: 1
- Patio & porch: Covered, Enclosed, Porch, Screened
- Exterior features: Lighting, Sidewalk
- Has private pool: Yes
- Pool features: In Ground, Screen Enclosure
Lot
- Size: 7,797 sqft
Details
- Parcel number: 342630007800012900
- Zoning: SPUD
- Special conditions: None
Construction
Type & style
- Home type: SingleFamily
- Property subtype: Single Family Residence
Materials
- Block, Concrete
- Foundation: Slab
- Roof: Shingle
Condition
- New construction: No
- Year built: 2010
Utilities & green energy
- Electric: Photovoltaics Seller Owned
- Sewer: Public Sewer
- Water: Public, See Remarks
- Utilities for property: BB/HS Internet Available, Cable Connected, Electricity Connected, Public, Sewer Connected, Water Connected
Green energy
- Energy generation: Solar
Community & neighborhood
Location
- Region: Saint Cloud
- Subdivision: ESPRIT PH 2
HOA & financial
HOA
- Has HOA: Yes
- HOA fee: $83 monthly
- Association name: Access Res MGMT - Esprit HOA
- Association phone: 407-480-4200
Other fees
- Pet fee: $0 monthly
Other financial information
- Total actual rent: 0
Other
Other facts
- Listing terms: Cash,Conventional,FHA,USDA Loan,VA Loan
- Ownership: Fee Simple
- Road surface type: Paved
Price history
| Date | Event | Price |
|---|---|---|
| 10/24/2025 | Sold | $420,000-6.7%$226/sqft |
Source: | ||
| 9/8/2025 | Pending sale | $450,000$242/sqft |
Source: | ||
| 8/27/2025 | Price change | $450,000-2.2%$242/sqft |
Source: | ||
| 4/25/2025 | Price change | $460,000-3.2%$247/sqft |
Source: | ||
| 4/16/2025 | Listed for sale | $475,000+41.8%$256/sqft |
Source: | ||
Public tax history
Tax history is unavailable.
Find assessor info on the county website
Neighborhood: 34772
Nearby schools
GreatSchools rating
- 9/10CANOE CREEK K-8-0991Grades: PK-8Distance: 0.7 mi
- 5/10Harmony High SchoolGrades: 9-12Distance: 9 mi
Schools provided by the listing agent
- Middle: Harmony Middle
- High: Harmony High
Source: Stellar MLS. This data may not be complete. We recommend contacting the local school district to confirm school assignments for this home.
Get a cash offer in 3 minutes
Find out how much your home could sell for in as little as 3 minutes with a no-obligation cash offer.
Estimated market value
$418,100
