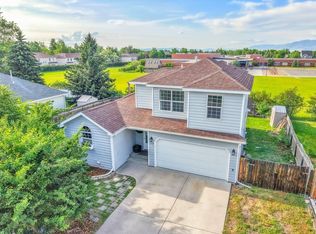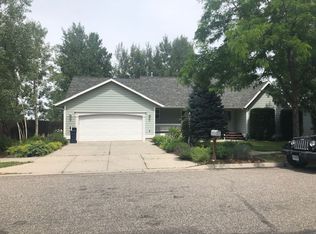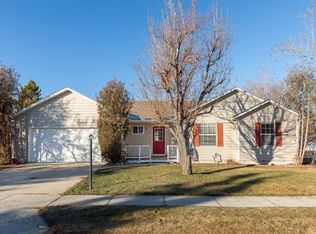Sold
Price Unknown
3505 Ravalli St, Bozeman, MT 59718
3beds
1,636sqft
Single Family Residence
Built in 1997
6,446.88 Square Feet Lot
$602,100 Zestimate®
$--/sqft
$2,369 Estimated rent
Home value
$602,100
$554,000 - $656,000
$2,369/mo
Zestimate® history
Loading...
Owner options
Explore your selling options
What's special
This single level home in the heart of Bozeman is the one you have been waiting for. Lovingly maintained with care, this home has all the amenities and character one has come to expect in this area. Located within walking distance to shopping, eateries and entertainment. Right out the front door will connect you to all the city trails leading to an abundance of parks, dog parks, bus lines and recreational areas. Stepping into the home, you will find a bright and sunny sitting room leading into the kitchen, dining room, and another flex space ready for entertaining with ease. The kitchen has been updated with new flooring and countertops along with some appliances. Off the spacious flex room you'll find a deck with Bridger views and access to the fully fenced in back yard with mature trees to provide shade in the summer time. The West side of the home has the primary suite, 2 bedrooms, a full bath and ample storage with multiple closets. The 2 car garage can house all your needs, and plenty of off street parking for guests or extra vehicles. Schedule your showing today, as this charming ranch style abode won't last long. Let's Find You A New Backyard!
Zillow last checked: 8 hours ago
Listing updated: April 28, 2025 at 11:30am
Listed by:
Kate Bradley 406-640-0580,
Keller Williams Montana Realty
Bought with:
Marcie Hahn-Knoff, BRO-16921
Knoff Group Real Estate
Source: Big Sky Country MLS,MLS#: 399996Originating MLS: Big Sky Country MLS
Facts & features
Interior
Bedrooms & bathrooms
- Bedrooms: 3
- Bathrooms: 2
- Full bathrooms: 2
Heating
- Forced Air, Natural Gas
Cooling
- Central Air, Ceiling Fan(s), None
Appliances
- Included: Dishwasher, Disposal, Microwave, Range, Refrigerator
Features
- Vaulted Ceiling(s), Walk-In Closet(s), Window Treatments, Main Level Primary
- Flooring: Laminate, Partially Carpeted, Tile
- Windows: Window Coverings
- Basement: Crawl Space
Interior area
- Total structure area: 1,636
- Total interior livable area: 1,636 sqft
- Finished area above ground: 1,636
Property
Parking
- Total spaces: 2
- Parking features: Attached, Garage, Garage Door Opener
- Attached garage spaces: 2
- Has uncovered spaces: Yes
Features
- Levels: One
- Stories: 1
- Patio & porch: Deck, Patio
- Exterior features: Concrete Driveway, Sprinkler/Irrigation, Landscaping
- Fencing: Log Fence,Partial,Split Rail
- Has view: Yes
- View description: Mountain(s), Valley
Lot
- Size: 6,446 sqft
- Features: Landscaped, Sprinklers In Ground
Details
- Additional structures: Shed(s)
- Parcel number: RGG32409
- Zoning description: R1 - Residential Single-Household Low Density
- Special conditions: Standard
Construction
Type & style
- Home type: SingleFamily
- Property subtype: Single Family Residence
Materials
- Wood Siding
- Roof: Asphalt,Shingle
Condition
- New construction: No
- Year built: 1997
Utilities & green energy
- Sewer: Public Sewer
- Water: Public
- Utilities for property: Electricity Available, Natural Gas Available, Sewer Available, Water Available
Community & neighborhood
Security
- Security features: Heat Detector, Smoke Detector(s), Security Lights
Community
- Community features: Public Transportation
Location
- Region: Bozeman
- Subdivision: Valley Creek
Other
Other facts
- Listing terms: Cash,3rd Party Financing
- Ownership: Full
- Road surface type: Paved
Price history
| Date | Event | Price |
|---|---|---|
| 4/28/2025 | Sold | -- |
Source: Big Sky Country MLS #399996 Report a problem | ||
| 3/12/2025 | Contingent | $615,000$376/sqft |
Source: Big Sky Country MLS #399996 Report a problem | ||
| 3/10/2025 | Listed for sale | $615,000+44.7%$376/sqft |
Source: Big Sky Country MLS #399996 Report a problem | ||
| 10/5/2020 | Sold | -- |
Source: Big Sky Country MLS #349822 Report a problem | ||
| 9/4/2020 | Pending sale | $425,000$260/sqft |
Source: Keller Williams Montana Realty #349822 Report a problem | ||
Public tax history
| Year | Property taxes | Tax assessment |
|---|---|---|
| 2024 | $3,661 +6.7% | $534,000 |
| 2023 | $3,431 +6.2% | $534,000 +39% |
| 2022 | $3,230 +9.7% | $384,100 |
Find assessor info on the county website
Neighborhood: 59718
Nearby schools
GreatSchools rating
- 7/10Hyalite Elementary SchoolGrades: PK-5Distance: 0.1 mi
- 8/10Sacajawea Middle SchoolGrades: 6-8Distance: 2.9 mi
- NAGallatin High SchoolGrades: 9-12Distance: 1.2 mi


